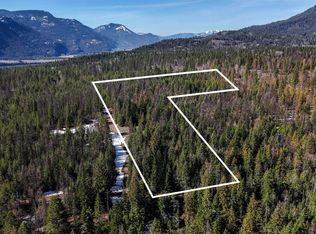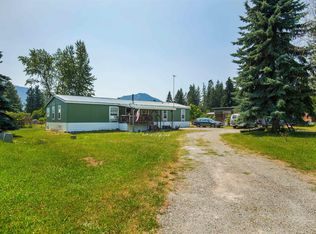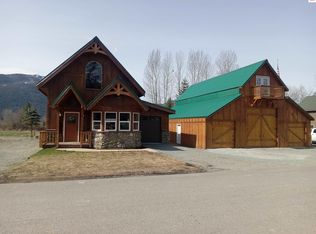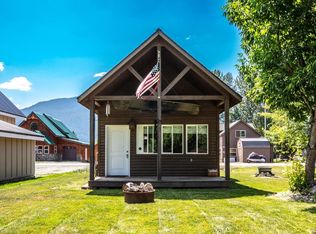Sold on 08/23/24
Price Unknown
560 Cascade Creek Rd, Clark Fork, ID 83811
2beds
2baths
1,395sqft
Single Family Residence
Built in 2008
1.95 Acres Lot
$442,100 Zestimate®
$--/sqft
$2,077 Estimated rent
Home value
$442,100
$389,000 - $504,000
$2,077/mo
Zestimate® history
Loading...
Owner options
Explore your selling options
What's special
Big mountain views can be yours with this custom built property in beautiful Clark Fork. On almost 2 acres with established garden and loads of southern exposure, this spot is perfectly situated to be a small homestead. Or make it your seasonal getaway, as you enjoy and explore Montana and North Idaho with its world class fishing, boating, skiing, hunting and more. Brand new well was drilled and pump installed June 2023. Newly finished, tasteful touches abound inside, with tile backsplash and stainless steel appliances in the kitchen, newer floors, and a brand new master en suite above the garage, with a second full bath, multiple large closets, and a dressing room/office. Easy one level living is possible with wood burning stove, one bedroom, bathroom, laundry, kitchen and family room all on the main floor. Plenty of room to spread out into the loft and 2 car attached garage, too. Enjoy the brand new master suite yourself or turn into a short term rental for extra income. This house is clean and tidy and turn key.
Zillow last checked: 8 hours ago
Listing updated: August 23, 2024 at 10:32am
Listed by:
Nedra Kanavel 208-266-6959,
PUREWEST REAL ESTATE
Source: SELMLS,MLS#: 20240218
Facts & features
Interior
Bedrooms & bathrooms
- Bedrooms: 2
- Bathrooms: 2
- Main level bathrooms: 1
- Main level bedrooms: 1
Primary bedroom
- Description: Brand New Guest Suite Upstairs
- Level: Second
Bedroom 2
- Description: Master-Sized Bedroom W/ Private Front Porch Access
- Level: Main
Bathroom 1
- Description: Full Bathroom With Tub/Shower And Laundry
- Level: Main
Bathroom 2
- Description: Part Of Brand New Guest Suite Upstairs
- Level: Second
Dining room
- Description: Open Floor Plan
- Level: Main
Kitchen
- Description: Stainless Steel Appliances, New Tile Backsplash
- Level: Main
Living room
- Description: Vaulted Ceilings, Wood burning Stove
- Level: Main
Heating
- Electric, Wood
Appliances
- Included: Built In Microwave, Dishwasher, Dryer, Range/Oven, Refrigerator, Washer
- Laundry: Main Level
Features
- Entrance Foyer, Insulated, Vaulted Ceiling(s)
- Flooring: Wood
- Windows: Double Pane Windows
- Basement: Crawl Space
- Has fireplace: Yes
- Fireplace features: Stove, Wood Burning
Interior area
- Total structure area: 1,395
- Total interior livable area: 1,395 sqft
- Finished area above ground: 1,395
- Finished area below ground: 0
Property
Parking
- Total spaces: 2
- Parking features: 2 Car Attached, Electricity, Separate Exit, Off Street, Open
- Attached garage spaces: 2
- Has uncovered spaces: Yes
Features
- Levels: One and One Half
- Stories: 1
- Patio & porch: Patio, Porch
Lot
- Size: 1.95 Acres
- Features: 1 to 5 Miles to City/Town, 1 Mile or Less to County Road, Level, Pasture, Southern Exposure
Details
- Parcel number: RP56N02E250850A
- Zoning description: Ag / Forestry
Construction
Type & style
- Home type: SingleFamily
- Architectural style: Cabin
- Property subtype: Single Family Residence
Materials
- Frame, Wood Siding
- Roof: Metal
Condition
- Resale
- New construction: No
- Year built: 2008
Utilities & green energy
- Sewer: Septic Tank
- Water: Well
- Utilities for property: Electricity Connected, Natural Gas Not Available
Community & neighborhood
Location
- Region: Clark Fork
Other
Other facts
- Ownership: Fee Simple
Price history
| Date | Event | Price |
|---|---|---|
| 8/23/2024 | Sold | -- |
Source: | ||
| 7/23/2024 | Pending sale | $439,900$315/sqft |
Source: | ||
| 7/4/2024 | Price change | $439,900-2.2%$315/sqft |
Source: | ||
| 3/25/2024 | Listed for sale | $449,900$323/sqft |
Source: | ||
| 3/20/2024 | Pending sale | $449,900$323/sqft |
Source: | ||
Public tax history
| Year | Property taxes | Tax assessment |
|---|---|---|
| 2024 | $1,346 -10% | $316,530 -6.5% |
| 2023 | $1,495 +7.8% | $338,566 +19.3% |
| 2022 | $1,387 +54.1% | $283,678 +157.2% |
Find assessor info on the county website
Neighborhood: 83811
Nearby schools
GreatSchools rating
- 8/10Hope Elementary SchoolGrades: PK-6Distance: 6.4 mi
- 5/10Clark Fork Jr-Sr High SchoolGrades: 7-12Distance: 0.1 mi
Schools provided by the listing agent
- Elementary: Hope
- Middle: Clark Fork
- High: Clark Fork
Source: SELMLS. This data may not be complete. We recommend contacting the local school district to confirm school assignments for this home.



