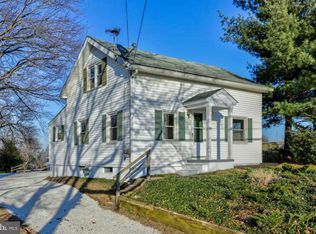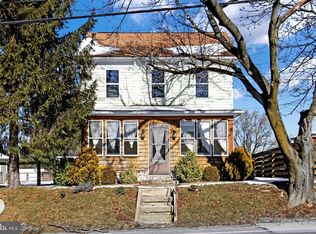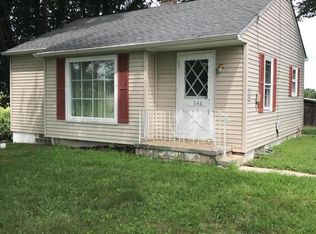Sold for $249,500
$249,500
560 Blooming Grove Rd, Hanover, PA 17331
2beds
1,120sqft
Single Family Residence
Built in 1900
0.3 Acres Lot
$256,100 Zestimate®
$223/sqft
$1,324 Estimated rent
Home value
$256,100
$243,000 - $271,000
$1,324/mo
Zestimate® history
Loading...
Owner options
Explore your selling options
What's special
Welcome to 560 Blooming Grove Rd, a serene home in the picturesque Codorus State Park area of Hanover, PA. This beautifully renovated home seamlessly blends modern conveniences with the tranquil charm of rural living, offering a perfect sanctuary for those seeking peace and comfort. The centerpiece of the home is its brand-new farmhouse kitchen, thoughtfully designed with open beams, sleek granite countertops, and high-end appliances that elevate both the style and functionality of the space. Whether you're a seasoned chef or someone who enjoys casual meals, the kitchen provides ample space and a welcoming atmosphere for daily living. The open layout flows effortlessly into the living area, creating a bright feel that enhances the home's inviting charm with the brand new windows and LVT flooring throughout! Every aspect of the home has been carefully considered, including the well-appointed bathrooms, which feature elegant finishes and thoughtful details that provide a luxurious touch to your daily routine. Outside, the property offers a peaceful and private setting and the natural beauty of Codorus State Park right down the street. The extra large lot allow for endless opportunities to relax, explore, or enjoy the outdoors. The extra large 2 car detached garage is perfect for all your hobbies and storage needs. Need extra storage for your lawn equipment? No problem - there is a shed right in the fenced in backyard. The home is located just a short distance from local amenities, dining, and entertainment options, ensuring you have everything you need within reach while still enjoying the tranquility of this idyllic setting. 560 Blooming Grove Rd offers the perfect balance of comfort, style, and practicality. It's not just a house-it's a place to unwind, recharge, and create lasting memories.
Zillow last checked: 8 hours ago
Listing updated: May 15, 2025 at 05:07pm
Listed by:
Nicole Byrd 717-779-9833,
First Capitol Property Management
Bought with:
Nicole Byrd, RM424319
First Capitol Property Management
Source: Bright MLS,MLS#: PAYK2074350
Facts & features
Interior
Bedrooms & bathrooms
- Bedrooms: 2
- Bathrooms: 2
- Full bathrooms: 2
Basement
- Description: Percent Finished: 100.0
- Area: 400
Heating
- Forced Air, Natural Gas
Cooling
- Central Air, Electric
Appliances
- Included: Microwave, Disposal, ENERGY STAR Qualified Dishwasher, ENERGY STAR Qualified Refrigerator, Exhaust Fan, Instant Hot Water, Oven/Range - Gas, Self Cleaning Oven, Stainless Steel Appliance(s), Tankless Water Heater, Water Heater, Gas Water Heater
- Laundry: In Basement, Hookup
Features
- Attic, Bathroom - Walk-In Shower, Bathroom - Tub Shower, Bathroom - Stall Shower, Breakfast Area, Kitchen - Galley, Upgraded Countertops, Wainscotting, Plaster Walls, Dry Wall
- Flooring: Luxury Vinyl, Carpet
- Doors: Insulated
- Windows: Double Hung, ENERGY STAR Qualified Windows, Low Emissivity Windows, Insulated Windows
- Basement: Finished,Improved,Heated,Exterior Entry,Shelving,Sump Pump,Walk-Out Access,Concrete,Interior Entry
- Has fireplace: No
Interior area
- Total structure area: 1,120
- Total interior livable area: 1,120 sqft
- Finished area above ground: 720
- Finished area below ground: 400
Property
Parking
- Total spaces: 6
- Parking features: Storage, Covered, Garage Faces Front, Oversized, Asphalt, Free, Driveway, Private, Detached
- Garage spaces: 2
- Uncovered spaces: 4
Accessibility
- Accessibility features: 2+ Access Exits, Doors - Swing In
Features
- Levels: Three
- Stories: 3
- Patio & porch: Deck
- Exterior features: Storage, Balcony
- Pool features: None
- Fencing: Wood,Wire,Privacy
- Frontage type: Road Frontage
Lot
- Size: 0.30 Acres
- Features: Cleared, Not In Development, Rear Yard, Secluded
Details
- Additional structures: Above Grade, Below Grade, Outbuilding
- Parcel number: 44000CE00880000000
- Zoning: RESIDENTIAL
- Special conditions: Standard
Construction
Type & style
- Home type: SingleFamily
- Architectural style: Colonial
- Property subtype: Single Family Residence
Materials
- Vinyl Siding, Aluminum Siding
- Foundation: Active Radon Mitigation, Slab, Permanent, Block
- Roof: Asphalt
Condition
- Excellent
- New construction: No
- Year built: 1900
- Major remodel year: 2024
Utilities & green energy
- Electric: 100 Amp Service
- Sewer: On Site Septic
- Water: Public
- Utilities for property: Natural Gas Available, Electricity Available, Water Available
Green energy
- Energy efficient items: Appliances
- Construction elements: Reclaimed Wood
Community & neighborhood
Location
- Region: Hanover
- Subdivision: Codorus
- Municipality: PENN TWP
Other
Other facts
- Listing agreement: Exclusive Right To Sell
- Listing terms: Cash,Conventional,FHA,VA Loan,USDA Loan,Bank Portfolio,Lease Purchase,Seller Financing,Negotiable
- Ownership: Fee Simple
- Road surface type: Black Top, Paved
Price history
| Date | Event | Price |
|---|---|---|
| 5/15/2025 | Sold | $249,500$223/sqft |
Source: | ||
| 4/21/2025 | Pending sale | $249,500$223/sqft |
Source: | ||
| 4/21/2025 | Listing removed | $1,795$2/sqft |
Source: Zillow Rentals Report a problem | ||
| 3/26/2025 | Price change | $249,500-0.2%$223/sqft |
Source: | ||
| 3/24/2025 | Price change | $1,795-10%$2/sqft |
Source: Zillow Rentals Report a problem | ||
Public tax history
| Year | Property taxes | Tax assessment |
|---|---|---|
| 2025 | $3,319 | $98,490 |
| 2024 | $3,319 | $98,490 |
| 2023 | $3,319 +10.1% | $98,490 |
Find assessor info on the county website
Neighborhood: 17331
Nearby schools
GreatSchools rating
- 5/10Baresville El SchoolGrades: K-5Distance: 1.5 mi
- 4/10Emory H Markle Middle SchoolGrades: 6-8Distance: 1.4 mi
- 5/10South Western Senior High SchoolGrades: 9-12Distance: 1.2 mi
Schools provided by the listing agent
- District: South Western
Source: Bright MLS. This data may not be complete. We recommend contacting the local school district to confirm school assignments for this home.

Get pre-qualified for a loan
At Zillow Home Loans, we can pre-qualify you in as little as 5 minutes with no impact to your credit score.An equal housing lender. NMLS #10287.


