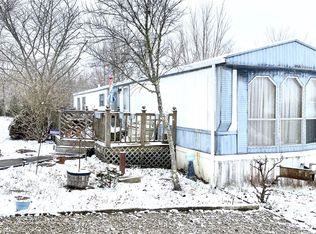Sold for $537,000 on 12/30/25
Zestimate®
$537,000
560 Beverly Rd, Corbin, KY 40701
4beds
3,429sqft
Single Family Residence
Built in 2003
3.47 Acres Lot
$537,000 Zestimate®
$157/sqft
$2,892 Estimated rent
Home value
$537,000
Estimated sales range
Not available
$2,892/mo
Zestimate® history
Loading...
Owner options
Explore your selling options
What's special
OPEN HOUSE this Saturday morning, September 27th, from 10:00-12:00. See Laurel Lake from this custom built home that sits on 3.47 acres, has 4 bedrooms, 3 full baths, 1 half bath, 2 kitchens, 2 wood burning fireplaces with gas starters. The Master bedroom is on the first floor. Enjoy the screened back porch This 1 1/2 story house has a full basement that could easily be a separate apartment. it has a large bedroom, full bath, its own kitchen, Living room with a fireplace and dining area. The vaulted 2 story ceiling in the living room on the first floor is highlighted by the stone fireplace that extends to the top on the room. Upstairs you will find 2 large bedrooms, both with double closets and each with an extra bonus room. There is also a full bath. The upstairs offers a view of the downstairs living room and the beautiful stone fireplace. Beautiful hardwood floors and tile accent the quality and beauty of this home. The property also has a 36X36 detached, 3 bay garage that has a 14x36 bonus room upstairs just waiting to be finished. All the contents of this property is available for purchase as well, including the furniture, tools, lawn mower, deck boat, plus too much to mention. This property is less than 5 minutes from the HighTop boat ram
Zillow last checked: 8 hours ago
Listing updated: December 30, 2025 at 11:28am
Listed by:
Sherman E Clark 606-224-1952,
WEICHERT REALTORS - Ford Brothers
Bought with:
Tamara Hurst, 272958
SimpliHOM
Source: Imagine MLS,MLS#: 25003012
Facts & features
Interior
Bedrooms & bathrooms
- Bedrooms: 4
- Bathrooms: 4
- Full bathrooms: 3
- 1/2 bathrooms: 1
Primary bedroom
- Level: First
Bedroom 1
- Level: Second
Bedroom 2
- Level: Second
Bedroom 3
- Level: Lower
Bathroom 1
- Description: Full Bath
- Level: First
Bathroom 2
- Description: Full Bath
- Level: Second
Bathroom 3
- Description: Full Bath
- Level: Lower
Bathroom 4
- Description: Half Bath
- Level: First
Family room
- Level: Lower
Family room
- Level: Lower
Foyer
- Level: First
Foyer
- Level: First
Kitchen
- Level: Lower
Living room
- Level: First
Living room
- Level: First
Office
- Level: Lower
Other
- Description: mechanical room
- Level: Lower
Other
- Description: mechanical room
- Level: Lower
Utility room
- Level: First
Heating
- Geothermal
Cooling
- Geothermal
Appliances
- Included: Dryer, Dishwasher, Microwave, Refrigerator, Washer, Cooktop, Oven, Range
Features
- Entrance Foyer, Eat-in Kitchen, Master Downstairs, Walk-In Closet(s), Ceiling Fan(s)
- Flooring: Carpet, Hardwood, Tile
- Windows: Window Treatments
- Basement: Concrete,Finished,Full,Walk-Up Access
- Number of fireplaces: 2
- Fireplace features: Family Room, Gas Starter, Living Room, Wood Burning
Interior area
- Total structure area: 3,429
- Total interior livable area: 3,429 sqft
- Finished area above ground: 2,346
- Finished area below ground: 1,083
Property
Parking
- Total spaces: 3
- Parking features: Detached Garage, Driveway, Garage Faces Front
- Garage spaces: 3
- Has uncovered spaces: Yes
Features
- Levels: One and One Half
- Fencing: None
- Has view: Yes
- View description: Rural, Trees/Woods, Lake, Water
- Has water view: Yes
- Water view: Lake,Water
Lot
- Size: 3.47 Acres
- Features: Wooded
Details
- Parcel number: 0840000026.08,0840000025.08, 15,16
- Horses can be raised: Yes
Construction
Type & style
- Home type: SingleFamily
- Property subtype: Single Family Residence
Materials
- HardiPlank Type
- Foundation: Block
- Roof: Composition,Shingle
Condition
- New construction: No
- Year built: 2003
Utilities & green energy
- Sewer: Septic Tank
- Water: Public
- Utilities for property: Electricity Connected, Water Connected
Community & neighborhood
Security
- Security features: Security System Owned
Location
- Region: Corbin
- Subdivision: Rural
Price history
| Date | Event | Price |
|---|---|---|
| 12/30/2025 | Sold | $537,000-5.8%$157/sqft |
Source: | ||
| 12/13/2025 | Pending sale | $570,000$166/sqft |
Source: | ||
| 11/23/2025 | Contingent | $570,000$166/sqft |
Source: | ||
| 9/2/2025 | Listed for sale | $570,000$166/sqft |
Source: | ||
| 8/20/2025 | Contingent | $570,000$166/sqft |
Source: | ||
Public tax history
| Year | Property taxes | Tax assessment |
|---|---|---|
| 2022 | $629 -67.1% | $184,000 |
| 2021 | $1,912 -1.2% | $184,000 |
| 2020 | $1,936 | $184,000 |
Find assessor info on the county website
Neighborhood: 40701
Nearby schools
GreatSchools rating
- 7/10Corbin Primary SchoolGrades: K-3Distance: 2.4 mi
- 10/10Corbin Middle SchoolGrades: 6-8Distance: 5.7 mi
- 8/10Corbin High SchoolGrades: 9-12Distance: 5.1 mi
Schools provided by the listing agent
- Elementary: Oak Grove
- Middle: Whitley County
- High: Whitley County
Source: Imagine MLS. This data may not be complete. We recommend contacting the local school district to confirm school assignments for this home.

Get pre-qualified for a loan
At Zillow Home Loans, we can pre-qualify you in as little as 5 minutes with no impact to your credit score.An equal housing lender. NMLS #10287.
