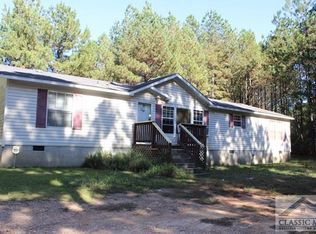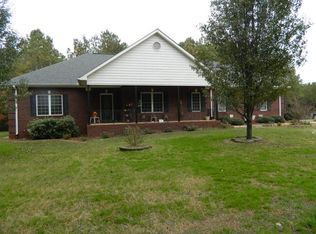Sold for $400,000 on 08/29/25
$400,000
560 Aycock Road, Lexington, GA 30648
5beds
3,082sqft
Single Family Residence
Built in 2006
5.4 Acres Lot
$397,200 Zestimate®
$130/sqft
$2,549 Estimated rent
Home value
$397,200
Estimated sales range
Not available
$2,549/mo
Zestimate® history
Loading...
Owner options
Explore your selling options
What's special
COUNTRY LIVING on 5+acres in this 3000+ square foot home with 3 bedrooms (split floorplan) and 2 full baths on the main, open great room to eat-in kitchen, kitchen island, pantry and laundry room (which leads out to covered deck-2 separate areas). The upstairs area has a huge center game/entertainment/art area with 2 additional bedrooms - a bedroom on each side of center including a full bath upstairs. Other interior features include custom made wooden kitchen counter tops, unique rock-look flooring, hardwood, & tile flooring, lots of shelving, and unique tin master shower/tub. Exterior extras include rocking chair front porch across the entire front portion of the home, 2 separate covered back deck areas (420 SqFt and 300 SqFt), 16x16 storage building, and 32x52 covered shop area with 20ft Conex in the middle...both have electricity, New Roof, and dog fencing. Private and perfect for serene living!
Zillow last checked: 8 hours ago
Listing updated: September 03, 2025 at 08:12am
Listed by:
Lisa Langford 706-340-2242,
Coldwell Banker Upchurch Realty,
Bonnie Dunn 706-614-7360,
Coldwell Banker Upchurch Realty
Bought with:
Michelle Ramos, 402088
Virtual Properties Realty
Source: Hive MLS,MLS#: CM1024291 Originating MLS: Athens Area Association of REALTORS
Originating MLS: Athens Area Association of REALTORS
Facts & features
Interior
Bedrooms & bathrooms
- Bedrooms: 5
- Bathrooms: 3
- Full bathrooms: 3
- Main level bathrooms: 2
- Main level bedrooms: 3
Bedroom 1
- Level: Upper
- Dimensions: 0 x 0
Bedroom 1
- Level: Main
- Dimensions: 0 x 0
Bedroom 2
- Level: Main
- Dimensions: 0 x 0
Bedroom 2
- Level: Upper
- Dimensions: 0 x 0
Bedroom 3
- Level: Main
- Dimensions: 0 x 0
Bathroom 1
- Level: Upper
- Dimensions: 0 x 0
Bathroom 1
- Level: Main
- Dimensions: 0 x 0
Bathroom 2
- Level: Main
- Dimensions: 0 x 0
Heating
- Heat Pump
Cooling
- Heat Pump
Appliances
- Included: Dishwasher, Oven, Refrigerator
Features
- Ceiling Fan(s), Pantry
- Flooring: Other, Tile, Wood
- Basement: None,Crawl Space
Interior area
- Total interior livable area: 3,082 sqft
Property
Parking
- Total spaces: 6
Features
- Patio & porch: Porch, Screened
- Exterior features: Other, Landscape Lights
Lot
- Size: 5.40 Acres
- Features: Level
Details
- Additional structures: Other, Storage
- Parcel number: 113067
- Zoning: A2
Construction
Type & style
- Home type: SingleFamily
- Architectural style: Rustic
- Property subtype: Single Family Residence
Materials
- Vinyl Siding
- Foundation: Crawlspace
Condition
- Year built: 2006
Utilities & green energy
- Sewer: Septic Tank
- Water: Private, Well
Community & neighborhood
Location
- Region: Lexington
- Subdivision: No Recorded Subdivision
Other
Other facts
- Listing agreement: Exclusive Right To Sell
Price history
| Date | Event | Price |
|---|---|---|
| 8/29/2025 | Sold | $400,000$130/sqft |
Source: | ||
| 7/31/2025 | Pending sale | $400,000$130/sqft |
Source: Hive MLS #CM1024291 Report a problem | ||
| 7/8/2025 | Price change | $400,000-11.1%$130/sqft |
Source: | ||
| 6/16/2025 | Price change | $450,000-4.3%$146/sqft |
Source: | ||
| 6/3/2025 | Price change | $470,000-3.1%$152/sqft |
Source: | ||
Public tax history
| Year | Property taxes | Tax assessment |
|---|---|---|
| 2024 | $407 -28.9% | $134,000 |
| 2023 | $572 +319.2% | $134,000 +26.1% |
| 2022 | $137 | $106,224 +34.2% |
Find assessor info on the county website
Neighborhood: 30648
Nearby schools
GreatSchools rating
- NAOglethorpe County Primary SchoolGrades: PK-2Distance: 2.6 mi
- 7/10Oglethorpe County Middle SchoolGrades: 6-8Distance: 2.8 mi
- 7/10Oglethorpe County High SchoolGrades: 9-12Distance: 4.1 mi
Schools provided by the listing agent
- Elementary: Oglethorpe County Elementary
- Middle: Oglethorpe County
- High: Oglethorpe County
Source: Hive MLS. This data may not be complete. We recommend contacting the local school district to confirm school assignments for this home.

Get pre-qualified for a loan
At Zillow Home Loans, we can pre-qualify you in as little as 5 minutes with no impact to your credit score.An equal housing lender. NMLS #10287.

