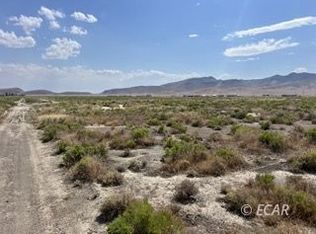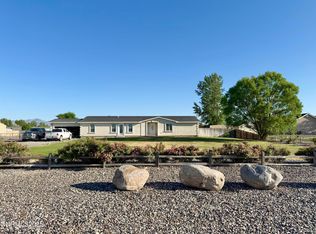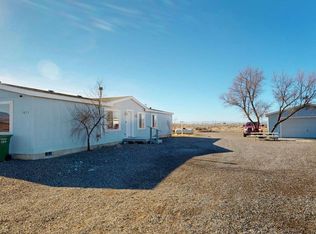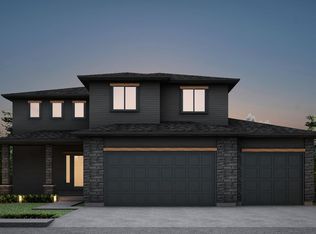Acreage property with a large insulated workshop and room for animals, equipment, and recreational use. Sitting on over 27 acres, this spacious 4 bedroom home features two living areas, a wood stove, and a functional layout with flexible space. The 1200 square foot shop is ideal for mechanical work, storage, business operations, or hobby use. The property includes a corral, dog run, chicken coop, and open space suitable for horses or livestock. There is ample parking for trucks, trailers, and off-road vehicles. Enjoy privacy, open views, and room to expand while still being close to town services, shopping, and community conveniences. Properties with acreage and a shop are highly sought after in Battle Mountain. This home offers utility, space, and lifestyle opportunities in one package.
Active
$540,000
560 Allen Rd, Battle Mountain, NV 89820
4beds
2,480sqft
Est.:
Manufactured Home
Built in 2013
27.63 Acres Lot
$-- Zestimate®
$218/sqft
$-- HOA
What's special
Ample parkingChicken coopRecreational useRoom for animalsLarge insulated workshopFunctional layoutFlexible space
- 273 days |
- 567 |
- 29 |
Zillow last checked: 8 hours ago
Listing updated: January 14, 2026 at 02:11pm
Listed by:
Quincee Heinz B.143938LLC 775-455-5801,
RE/MAX Legend
Source: NNRMLS,MLS#: 250005107
Facts & features
Interior
Bedrooms & bathrooms
- Bedrooms: 4
- Bathrooms: 3
- Full bathrooms: 3
Heating
- Forced Air, Propane
Cooling
- Central Air
Appliances
- Included: Dishwasher, Gas Range, Microwave, Refrigerator
- Laundry: Cabinets, Laundry Room
Features
- Breakfast Bar, Ceiling Fan(s), High Ceilings, Kitchen Island, Pantry, Walk-In Closet(s)
- Flooring: Carpet, Tile, Vinyl
- Windows: Blinds, Double Pane Windows, Rods, Vinyl Frames
- Has basement: No
- Number of fireplaces: 1
- Fireplace features: Free Standing, Wood Burning Stove
Interior area
- Total structure area: 2,480
- Total interior livable area: 2,480 sqft
Property
Parking
- Total spaces: 4
- Parking features: Garage, Garage Door Opener, RV Garage
- Garage spaces: 4
Features
- Stories: 1
- Patio & porch: Patio
- Exterior features: Dog Run
- Fencing: Back Yard,Partial
- Has view: Yes
- View description: Desert, Mountain(s)
Lot
- Size: 27.63 Acres
- Features: Landscaped, Level, Sprinklers In Front, Sprinklers In Rear
Details
- Additional structures: Corral(s)
- Parcel number: 01028005
- Zoning: A3
- Horses can be raised: Yes
Construction
Type & style
- Home type: MobileManufactured
- Property subtype: Manufactured Home
Materials
- Foundation: Crawl Space, Full Perimeter
- Roof: Composition,Pitched,Shingle
Condition
- New construction: No
- Year built: 2013
Utilities & green energy
- Sewer: Septic Tank
- Water: Private, Public, Well
- Utilities for property: Water Available
Community & HOA
Community
- Security: Smoke Detector(s)
HOA
- Has HOA: No
Location
- Region: Battle Mountain
Financial & listing details
- Price per square foot: $218/sqft
- Tax assessed value: $146,983
- Annual tax amount: $3,733
- Date on market: 4/18/2025
- Cumulative days on market: 274 days
- Listing terms: 1031 Exchange,Cash,Conventional,FHA,VA Loan
Estimated market value
Not available
Estimated sales range
Not available
Not available
Price history
Price history
| Date | Event | Price |
|---|---|---|
| 9/30/2025 | Price change | $540,000-6.1%$218/sqft |
Source: | ||
| 7/31/2025 | Price change | $575,000-2.5%$232/sqft |
Source: | ||
| 6/29/2025 | Price change | $590,000-2.5%$238/sqft |
Source: | ||
| 4/29/2025 | Price change | $605,000-2.4%$244/sqft |
Source: | ||
| 4/19/2025 | Listed for sale | $620,000+175.6%$250/sqft |
Source: | ||
Public tax history
Public tax history
| Year | Property taxes | Tax assessment |
|---|---|---|
| 2024 | $3,626 +15.2% | $146,983 +46.4% |
| 2023 | $3,149 -0.5% | $100,425 +7.7% |
| 2022 | $3,164 -0.3% | $93,252 -0.5% |
Find assessor info on the county website
BuyAbility℠ payment
Est. payment
$3,071/mo
Principal & interest
$2598
Property taxes
$284
Home insurance
$189
Climate risks
Neighborhood: 89820
Nearby schools
GreatSchools rating
- 2/10Eleanor Lemaire Junior High SchoolGrades: 5-8Distance: 1.6 mi
- 6/10Battle Mountain High SchoolGrades: 8-12Distance: 2.4 mi
- 3/10Battle Mountain Elementary SchoolGrades: PK-4Distance: 2.5 mi
Schools provided by the listing agent
- Elementary: Battle Mountain
- Middle: Eleanor Lemaire
- High: Battle Mountain
Source: NNRMLS. This data may not be complete. We recommend contacting the local school district to confirm school assignments for this home.
- Loading





