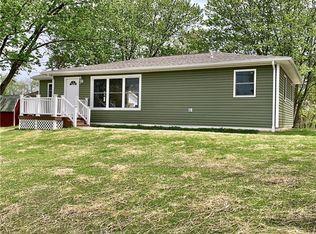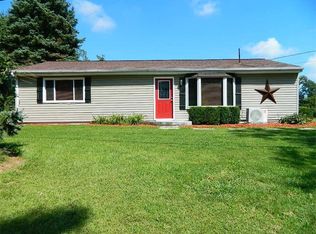Welcome to 560 Alamae Lakes Rd! This stunning 4 bedroom home boasts charm around every corner! This home is situated on approx 1.1 acres in McGuffey School District! Enter the home into entry way with large coat closet. Family room & additional large living room are great for entertaining! Spacious eat-in kitchen with plenty of cupboard storage. Appliance equipped kitchen includes an extra prep sink! 4 bedrooms on upper level with large additional bonus room which could be 5th bedroom! Owner's suite features a large closet & on-suite full bath! Finished game room in basement with laundry room & full bath! Walk-out with stairs to backyard! Back patio overlooks the beautiful back yard and shed! Fresh mulch makes the front yard pop! Seller is providing HSA home warranty at closing for new buyer!
This property is off market, which means it's not currently listed for sale or rent on Zillow. This may be different from what's available on other websites or public sources.

