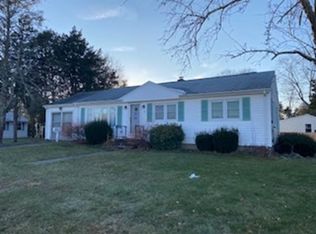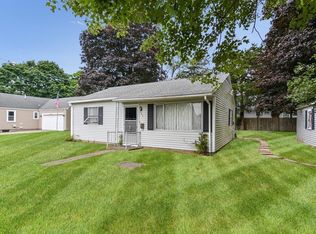Move in ready! Recently renovated open concept 2/3 bed single level boasting new solid wood kitchen cabinets, new appliances, new kitchen counters, recessed lighting, updated bath, gleaming hardwood floors throughout, vinyl siding, replacement windows, newer roof, new septic, complete conversion to natural gas, new boiler and full basement. Meticulously maintained yard fully fenced with large shed and separated fenced in area for dogs. All in a fabulous location! So much to offer! OFFER ACCEPTED OPEN HOUSE CANCELLED
This property is off market, which means it's not currently listed for sale or rent on Zillow. This may be different from what's available on other websites or public sources.

