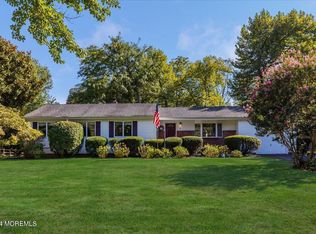Sold for $751,000
$751,000
56 Wyckham Road, Tinton Falls, NJ 07724
3beds
--sqft
Single Family Residence
Built in 1955
0.5 Acres Lot
$851,100 Zestimate®
$--/sqft
$3,522 Estimated rent
Home value
$851,100
$809,000 - $902,000
$3,522/mo
Zestimate® history
Loading...
Owner options
Explore your selling options
What's special
Must see this move-in ready 3BR & 2 full bath beautiful ranch on 1/2 an acre/corner lot in a sought-after neighborhood in Northern Tinton Falls. Enter into a lrg, bright, open foyer w/ vaulted ceiling, skylight & immediately feel at home. The EIK has a large center island & shares a two-sided gas fireplace w/ the LR which also has a skylight & vaulted ceiling. The DR has a wall of windows w/a French door leading to an enclosed screened-in porch overlooking a private yard w/a paver patio tucked away also. The Primary BR has newly refinished HW floors, walk-n cedar closet & an updated full bath w/skylight. The 2 car garage has a separate work area. Home also offers a sprinkler system; security system; new driveway (4/2023) HW floors, updated baths (more.) Full partially finished heated basement; most interior rooms have been freshly painted (April 2023.) Flat roof over the porch & the roof in the back of the house are approximately two years old. This gem is conveniently located near GSP, Rt18, shopping, restaurants, and beaches. Make an appointment today to see this home.
Zillow last checked: 8 hours ago
Listing updated: April 17, 2025 at 09:40am
Listed by:
David Giuliano 732-778-0687,
Heritage House Sotheby's International Realty
Bought with:
Stephanie Liskowitz, 1646798
Keller Williams Realty Spring Lake
Source: MoreMLS,MLS#: 22311636
Facts & features
Interior
Bedrooms & bathrooms
- Bedrooms: 3
- Bathrooms: 2
- Full bathrooms: 2
Bedroom
- Area: 100
- Dimensions: 10 x 10
Bedroom
- Area: 108
- Dimensions: 12 x 9
Other
- Area: 294
- Dimensions: 21 x 14
Basement
- Area: 448
- Dimensions: 32 x 14
Basement
- Area: 143
- Dimensions: 13 x 11
Basement
- Description: Laundry/Utilities
- Area: 170
- Dimensions: 17 x 10
Dining room
- Area: 154
- Dimensions: 14 x 11
Other
- Description: ENCLOSED SCREENED PORCH
- Area: 561
- Dimensions: 33 x 17
Foyer
- Area: 108
- Dimensions: 18 x 6
Kitchen
- Area: 285
- Dimensions: 19 x 15
Living room
- Area: 336
- Dimensions: 21 x 16
Heating
- Natural Gas, Forced Air
Cooling
- Central Air
Features
- Recessed Lighting
- Flooring: Concrete
- Basement: Full,Heated,Partially Finished
- Attic: Attic,Pull Down Stairs
- Number of fireplaces: 1
Property
Parking
- Total spaces: 2
- Parking features: Paved, See Remarks, Driveway, On Street, Workshop in Garage
- Attached garage spaces: 2
- Has uncovered spaces: Yes
Features
- Stories: 1
- Exterior features: Lighting
Lot
- Size: 0.50 Acres
- Dimensions: 137 x 160
- Features: Corner Lot
- Topography: Level
Details
- Parcel number: 49000530300055
- Zoning description: Residential
Construction
Type & style
- Home type: SingleFamily
- Architectural style: Ranch
- Property subtype: Single Family Residence
Condition
- New construction: No
- Year built: 1955
Utilities & green energy
- Sewer: Public Sewer
Community & neighborhood
Security
- Security features: Security System
Location
- Region: Tinton Falls
- Subdivision: None
HOA & financial
HOA
- Has HOA: No
Price history
| Date | Event | Price |
|---|---|---|
| 6/6/2023 | Sold | $751,000+1.6% |
Source: | ||
| 5/19/2023 | Pending sale | $739,000 |
Source: | ||
| 5/12/2023 | Contingent | $739,000 |
Source: | ||
| 5/4/2023 | Listed for sale | $739,000+334.7% |
Source: | ||
| 3/12/1994 | Sold | $170,000 |
Source: Public Record Report a problem | ||
Public tax history
| Year | Property taxes | Tax assessment |
|---|---|---|
| 2025 | $10,293 +14.3% | $737,300 +14.3% |
| 2024 | $9,008 +6.6% | $645,300 +17.4% |
| 2023 | $8,451 +5.9% | $549,500 +14.4% |
Find assessor info on the county website
Neighborhood: 07724
Nearby schools
GreatSchools rating
- NAMahala F. Atchinson Elementary SchoolGrades: PK-2Distance: 0.4 mi
- 6/10Tinton Falls Middle SchoolGrades: 6-8Distance: 1 mi
- 4/10Monmouth Reg High SchoolGrades: 9-12Distance: 0.6 mi
Schools provided by the listing agent
- Elementary: Mahala F. Atchison
- Middle: Tinton Falls
- High: Monmouth Reg
Source: MoreMLS. This data may not be complete. We recommend contacting the local school district to confirm school assignments for this home.
Get a cash offer in 3 minutes
Find out how much your home could sell for in as little as 3 minutes with a no-obligation cash offer.
Estimated market value$851,100
Get a cash offer in 3 minutes
Find out how much your home could sell for in as little as 3 minutes with a no-obligation cash offer.
Estimated market value
$851,100
