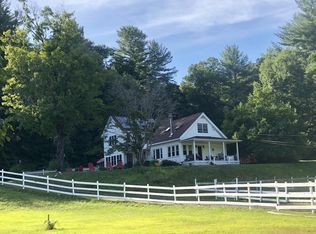Motivated sellers for this Quintessential New England Cape nestled on a small hill across from the Westfield River w/beautiful views. This home offers country living w/town services & high speed internet. Large private backyard w/flower gardens, blueberry bushes & hickory nut trees. Hardwood floors thru out! Living rm has a fireplace w/cherry wood mantel & heatilators. A french door leads out to a lovely screened porch. Galley style eat in kitchen. The first flr bedroom would make a nice formal dining rm should you choose. First flr bath & laundry. There is a second full bath on the 2nd flr along w/ 3 Bdrms w/views of the back yard. One bedrm is tandem. Basement has a 2nd fireplace, could be finished into great additional space. Exterior freshly painted. Roof replaced in 2016. New insulation 2018. Hot water tank 2016. Conveniently located close to town attractions & points of interest. Littleville Lake & Knightville dam close by & 20-25 mins to Westfield or Northampton!
This property is off market, which means it's not currently listed for sale or rent on Zillow. This may be different from what's available on other websites or public sources.
