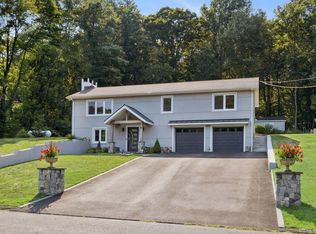Sold for $580,000
$580,000
56 Woods Grove Road, Shelton, CT 06484
3beds
1,880sqft
Single Family Residence
Built in 1961
0.95 Acres Lot
$595,100 Zestimate®
$309/sqft
$3,255 Estimated rent
Home value
$595,100
$536,000 - $661,000
$3,255/mo
Zestimate® history
Loading...
Owner options
Explore your selling options
What's special
Welcome to this beautifully maintained 3-bedroom, 2-bathroom ranch-style home, offering comfort, style, and space for everyday living or entertaining. From the moment you step inside, you'll be greeted by gleaming hardwood floors and a warm, open-concept layout that seamlessly connects the living room, dining area, and kitchen-perfect for creating lasting memories with family and friends. The cozy living room features a charming fireplace, ideal for curling up on cool evenings. The modern kitchen is both stylish and functional, complete with updated appliances, ample counter space, and a convenient flow into the bright dining area. Just beyond the dining space, step out onto a private deck overlooking a spacious, beautifully landscaped yard-perfect for outdoor dining, relaxing with a morning coffee, or hosting summer gatherings. Downstairs, the finished basement offers flexible living space that can easily serve as a home theater, game room, gym, or private guest suite. The home also features central air for year-round comfort, a two-car garage for added convenience, and plenty of extra storage. Outside, you'll fall in love with the large, well-kept yard-ideal for gardening, or simply enjoying the fresh air in your own peaceful retreat. This home truly combines charm, functionality, and a welcoming atmosphere-ready for you to move in and make it your own.
Zillow last checked: 8 hours ago
Listing updated: June 03, 2025 at 05:57pm
Listed by:
Irwin Peck 203-767-1819,
William Pitt Sotheby's Int'l 203-255-9900
Bought with:
Diane Wagner, RES.0794150
William Raveis Real Estate
Source: Smart MLS,MLS#: 24090929
Facts & features
Interior
Bedrooms & bathrooms
- Bedrooms: 3
- Bathrooms: 2
- Full bathrooms: 2
Primary bedroom
- Features: Skylight, Hardwood Floor
- Level: Main
Bedroom
- Features: Hardwood Floor
- Level: Main
Bedroom
- Features: Hardwood Floor
- Level: Main
Bathroom
- Features: Remodeled, Skylight, Tile Floor
- Level: Main
Bathroom
- Features: Remodeled, Tile Floor
- Level: Lower
Dining room
- Features: Combination Liv/Din Rm, Hardwood Floor
- Level: Main
Kitchen
- Features: Remodeled, Skylight, Breakfast Bar, Granite Counters, Sliders, Hardwood Floor
- Level: Main
Living room
- Features: Fireplace, Hardwood Floor
- Level: Main
Heating
- Forced Air, Oil
Cooling
- Central Air
Appliances
- Included: Electric Range, Microwave, Refrigerator, Dishwasher, Washer, Water Heater
- Laundry: Lower Level
Features
- Basement: Full,Walk-Out Access
- Attic: Access Via Hatch
- Number of fireplaces: 1
Interior area
- Total structure area: 1,880
- Total interior livable area: 1,880 sqft
- Finished area above ground: 1,280
- Finished area below ground: 600
Property
Parking
- Total spaces: 2
- Parking features: Attached
- Attached garage spaces: 2
Features
- Patio & porch: Deck
Lot
- Size: 0.95 Acres
- Features: Few Trees, Wooded
Details
- Parcel number: 297376
- Zoning: R-1
Construction
Type & style
- Home type: SingleFamily
- Architectural style: Ranch
- Property subtype: Single Family Residence
Materials
- Vinyl Siding
- Foundation: Concrete Perimeter
- Roof: Asphalt
Condition
- New construction: No
- Year built: 1961
Utilities & green energy
- Sewer: Septic Tank
- Water: Public
Community & neighborhood
Security
- Security features: Security System
Community
- Community features: Golf, Library, Medical Facilities, Park, Private School(s)
Location
- Region: Shelton
Price history
| Date | Event | Price |
|---|---|---|
| 6/4/2025 | Pending sale | $559,000-3.6%$297/sqft |
Source: | ||
| 5/30/2025 | Sold | $580,000+3.8%$309/sqft |
Source: | ||
| 4/30/2025 | Listed for sale | $559,000$297/sqft |
Source: | ||
| 4/30/2025 | Pending sale | $559,000$297/sqft |
Source: | ||
| 4/30/2025 | Listed for sale | $559,000+53.2%$297/sqft |
Source: | ||
Public tax history
| Year | Property taxes | Tax assessment |
|---|---|---|
| 2025 | $4,901 -1.9% | $260,400 |
| 2024 | $4,994 +9.8% | $260,400 |
| 2023 | $4,549 | $260,400 |
Find assessor info on the county website
Neighborhood: 06484
Nearby schools
GreatSchools rating
- 6/10Booth Hill SchoolGrades: K-4Distance: 0.5 mi
- 3/10Intermediate SchoolGrades: 7-8Distance: 4.1 mi
- 7/10Shelton High SchoolGrades: 9-12Distance: 4.3 mi
Schools provided by the listing agent
- High: Shelton
Source: Smart MLS. This data may not be complete. We recommend contacting the local school district to confirm school assignments for this home.

Get pre-qualified for a loan
At Zillow Home Loans, we can pre-qualify you in as little as 5 minutes with no impact to your credit score.An equal housing lender. NMLS #10287.
