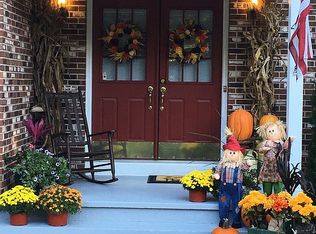Sold for $400,000 on 03/03/23
$400,000
56 Woodbridge Lane, Thomaston, CT 06787
4beds
2,297sqft
Single Family Residence
Built in 1987
1.5 Acres Lot
$513,400 Zestimate®
$174/sqft
$3,928 Estimated rent
Home value
$513,400
$483,000 - $544,000
$3,928/mo
Zestimate® history
Loading...
Owner options
Explore your selling options
What's special
1st time on the market in 20 yrs! Custom built Contemporary available in a sought-after quiet cul-de-sac in Litchfield Hills. Built with quality materials this home offers architecturally pleasing 2 story windows placed in just the right places to allow natural light to stream in giving you an open & airy feeling throughout & allowing views of the moon & stars at night. The open concept first floor boasts 2 propane fueled fireplaces, 1 with full insert & fan in the FR w/brick from floor to ceiling , Vaulted Foyer, Half Bath, EIK w/soft close natural Hickory cabinets & drawers for plenty of storage, Center Island w/seating, SS Appliances, Pantry, extra seating area, LR, FR & bonus Formal Dining Room for all the entertaining you'll be doing in your new home. The second floor has a Full Bath, 4 BDRMS, including a generous Primary en-suite w/whirlpool tub. The grounds offer a HUGE bi-level deck w/above ground pool & plenty of room for hosting everyone! Bring your imagination to this home & the possiblities are endless, the full basement is ready for you to finish with most of the framing already done. Updates to this home include: newly paved oversized driveway, new dishwasher, freshly stained exterior & decks, see Upgrade List. Roof has 35 year shingles, extra indirect HW Heater for continuous hot water. This development offers underground utilities! Close distance to Nystrom's Park, 10 minutes to Litchfield Center, & 2 hours from NYC. Schedule your appointment today! Subject to seller finding & closing on home of choice.
Zillow last checked: 8 hours ago
Listing updated: March 03, 2023 at 01:49pm
Listed by:
Team Rousseau Homes at Showcase Realty Inc,
Dawn Rousseau 203-217-6522,
Showcase Realty, Inc. 860-283-1298
Bought with:
Andree Gabathuler, RES.0750586
Coldwell Banker Realty
Source: Smart MLS,MLS#: 170535694
Facts & features
Interior
Bedrooms & bathrooms
- Bedrooms: 4
- Bathrooms: 3
- Full bathrooms: 2
- 1/2 bathrooms: 1
Primary bedroom
- Features: High Ceilings, Bay/Bow Window, Beamed Ceilings, Ceiling Fan(s), Full Bath, Wall/Wall Carpet
- Level: Upper
- Area: 187 Square Feet
- Dimensions: 11 x 17
Bedroom
- Features: Ceiling Fan(s), Wall/Wall Carpet
- Level: Upper
- Area: 99 Square Feet
- Dimensions: 9 x 11
Bedroom
- Features: Ceiling Fan(s), Wall/Wall Carpet
- Level: Upper
- Area: 90 Square Feet
- Dimensions: 9 x 10
Bedroom
- Features: Ceiling Fan(s), Wall/Wall Carpet
- Level: Upper
- Area: 99 Square Feet
- Dimensions: 9 x 11
Primary bathroom
- Features: Double-Sink, Full Bath, Whirlpool Tub
- Level: Upper
Bathroom
- Features: Tile Floor, Tub w/Shower
- Level: Upper
Bathroom
- Level: Main
Dining room
- Features: Sliders, Wall/Wall Carpet
- Level: Main
- Area: 132 Square Feet
- Dimensions: 11 x 12
Family room
- Features: High Ceilings, Ceiling Fan(s), Fireplace, Vaulted Ceiling(s), Wall/Wall Carpet
- Level: Main
- Area: 234 Square Feet
- Dimensions: 13 x 18
Kitchen
- Features: Country, Dining Area, Kitchen Island, Pantry, Quartz Counters, Sliders
- Level: Main
- Area: 260 Square Feet
- Dimensions: 13 x 20
Living room
- Features: Bay/Bow Window, Ceiling Fan(s), Gas Log Fireplace, Sunken, Vaulted Ceiling(s), Wall/Wall Carpet
- Level: Main
- Area: 208 Square Feet
- Dimensions: 13 x 16
Other
- Features: High Ceilings, Vaulted Ceiling(s)
- Level: Main
- Area: 63 Square Feet
- Dimensions: 7 x 9
Heating
- Baseboard, Oil, Propane
Cooling
- Ceiling Fan(s), Ductless, Whole House Fan
Appliances
- Included: Electric Cooktop, Oven, Refrigerator, Dishwasher, Water Heater
- Laundry: Main Level
Features
- Central Vacuum, Entrance Foyer
- Basement: Full,Interior Entry
- Attic: Access Via Hatch
- Number of fireplaces: 2
Interior area
- Total structure area: 2,297
- Total interior livable area: 2,297 sqft
- Finished area above ground: 2,297
Property
Parking
- Total spaces: 2
- Parking features: Attached, Garage Door Opener, Private, Paved
- Attached garage spaces: 2
- Has uncovered spaces: Yes
Features
- Patio & porch: Deck
- Exterior features: Rain Gutters
- Has private pool: Yes
- Pool features: Above Ground
Lot
- Size: 1.50 Acres
- Features: Open Lot, Level, Few Trees, Sloped, Wooded
Details
- Parcel number: 877797
- Zoning: RA80A
Construction
Type & style
- Home type: SingleFamily
- Architectural style: Contemporary
- Property subtype: Single Family Residence
Materials
- Cedar
- Foundation: Concrete Perimeter
- Roof: Shingle
Condition
- New construction: No
- Year built: 1987
Utilities & green energy
- Sewer: Public Sewer
- Water: Well
- Utilities for property: Underground Utilities, Cable Available
Community & neighborhood
Community
- Community features: Park, Playground, Shopping/Mall, Tennis Court(s)
Location
- Region: Thomaston
Price history
| Date | Event | Price |
|---|---|---|
| 3/3/2023 | Sold | $400,000+1.3%$174/sqft |
Source: | ||
| 2/20/2023 | Contingent | $395,000$172/sqft |
Source: | ||
| 11/29/2022 | Price change | $395,000-3.7%$172/sqft |
Source: | ||
| 11/11/2022 | Listed for sale | $410,000+43.9%$178/sqft |
Source: | ||
| 7/2/2002 | Sold | $285,000+44.3%$124/sqft |
Source: Public Record | ||
Public tax history
| Year | Property taxes | Tax assessment |
|---|---|---|
| 2025 | $9,435 +4.2% | $263,480 |
| 2024 | $9,053 +2.2% | $263,480 |
| 2023 | $8,861 +6.5% | $263,480 +1.7% |
Find assessor info on the county website
Neighborhood: 06787
Nearby schools
GreatSchools rating
- 4/10Thomaston Center SchoolGrades: 4-6Distance: 1.8 mi
- 8/10Thomaston High SchoolGrades: 7-12Distance: 1.8 mi
- 4/10Black Rock SchoolGrades: PK-3Distance: 1.9 mi

Get pre-qualified for a loan
At Zillow Home Loans, we can pre-qualify you in as little as 5 minutes with no impact to your credit score.An equal housing lender. NMLS #10287.
