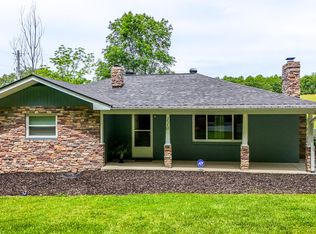Sold for $449,900 on 06/02/25
$449,900
56 Witt Rd, London, KY 40741
5beds
2,760sqft
Single Family Residence
Built in 1955
10 Acres Lot
$454,300 Zestimate®
$163/sqft
$3,578 Estimated rent
Home value
$454,300
Estimated sales range
Not available
$3,578/mo
Zestimate® history
Loading...
Owner options
Explore your selling options
What's special
Dreaming of the perfect mini farm? This stunning 5-bedroom, 3-bath estate on 10 fully fenced acres in Kentucky is a rare find! Enjoy rolling pastures, 2 creeks, and a barn, perfect for horses or livestock. Inside, you'll find new hardwood floors, heated bathroom floors, and custom solid oak cabinetry with hidden laundry in the utility room. The sunroom with a mini kitchen overlooks a heated saltwater inground pool, offering year-round relaxation. Cozy up by two gas log fireplaces, and enjoy the peace of mind of an encapsulated crawlspace and whole-home water softener. The layout includes one bedroom downstairs and four upstairs, including the primary suite with a second washer/dryer hookup. Just 15 minutes from town and the hospital, this home offers the perfect balance of rural charm and modern convenience. Experience country living at its finest—this is the farm you've been waiting for!
Zillow last checked: 8 hours ago
Listing updated: August 29, 2025 at 12:03am
Listed by:
Lindsey A Wagers 606-767-3284,
Keller Williams Legacy Group,
Priscilla N Wagers 606-813-2003,
Keller Williams Legacy Group
Bought with:
Chris McHargue, 215053
Huddleston Real Estate
Source: Imagine MLS,MLS#: 25006601
Facts & features
Interior
Bedrooms & bathrooms
- Bedrooms: 5
- Bathrooms: 3
- Full bathrooms: 3
Primary bedroom
- Level: Second
Bedroom 1
- Level: First
Bedroom 2
- Level: Second
Bedroom 3
- Level: Second
Bedroom 4
- Level: Second
Bathroom 1
- Description: Full Bath
- Level: Second
Bathroom 2
- Description: Full Bath
- Level: Second
Bathroom 3
- Description: Full Bath
- Level: First
Family room
- Level: First
Family room
- Level: First
Kitchen
- Level: First
Living room
- Level: First
Living room
- Level: First
Other
- Description: Sunroom
- Level: First
Other
- Description: Sunroom
- Level: First
Utility room
- Level: First
Heating
- Electric, Heat Pump, Propane Tank Owned
Cooling
- Electric, Heat Pump
Appliances
- Included: Disposal, Dishwasher, Microwave, Refrigerator, Cooktop, Oven
- Laundry: Electric Dryer Hookup, Main Level, Washer Hookup
Features
- Breakfast Bar, Eat-in Kitchen, Walk-In Closet(s), Ceiling Fan(s)
- Flooring: Hardwood, Tile
- Doors: Storm Door(s)
- Windows: Insulated Windows, Blinds, Screens
- Basement: Crawl Space
- Has fireplace: Yes
- Fireplace features: Family Room, Gas Log, Living Room
Interior area
- Total structure area: 2,760
- Total interior livable area: 2,760 sqft
- Finished area above ground: 2,760
- Finished area below ground: 0
Property
Parking
- Total spaces: 3
- Parking features: Attached Garage, Detached Garage, Driveway, Garage Door Opener, Garage Faces Rear
- Garage spaces: 3
- Has uncovered spaces: Yes
Features
- Levels: One and One Half
- Patio & porch: Patio, Porch
- Has private pool: Yes
- Pool features: In Ground
- Fencing: Wood
- Has view: Yes
- View description: Rural, Neighborhood, Farm
Lot
- Size: 10 Acres
Details
- Additional structures: Barn(s)
- Parcel number: 0530000047.01, 0530000047.00
- Horses can be raised: Yes
Construction
Type & style
- Home type: SingleFamily
- Property subtype: Single Family Residence
Materials
- Stone, Vinyl Siding
- Foundation: Block
- Roof: Shingle
Condition
- New construction: No
- Year built: 1955
Utilities & green energy
- Sewer: Septic Tank
- Water: Public
- Utilities for property: Electricity Connected, Natural Gas Not Available, Sewer Not Available, Water Connected, Propane Connected
Community & neighborhood
Location
- Region: London
- Subdivision: Rural
Price history
| Date | Event | Price |
|---|---|---|
| 6/2/2025 | Sold | $449,900$163/sqft |
Source: | ||
| 4/15/2025 | Contingent | $449,900$163/sqft |
Source: | ||
| 4/11/2025 | Listed for sale | $449,900$163/sqft |
Source: | ||
Public tax history
| Year | Property taxes | Tax assessment |
|---|---|---|
| 2022 | $880 +11.6% | $151,000 +11% |
| 2021 | $788 | $136,000 |
| 2020 | -- | $136,000 |
Find assessor info on the county website
Neighborhood: 40741
Nearby schools
GreatSchools rating
- 9/10Bush Elementary SchoolGrades: PK-5Distance: 2.2 mi
- 7/10North Laurel Middle SchoolGrades: 6-8Distance: 3.3 mi
- NALaurel Co Schools Center For InnovationGrades: 10-12Distance: 3.7 mi
Schools provided by the listing agent
- Elementary: Johnson Elementary
- Middle: North Laurel
- High: North Laurel
Source: Imagine MLS. This data may not be complete. We recommend contacting the local school district to confirm school assignments for this home.

Get pre-qualified for a loan
At Zillow Home Loans, we can pre-qualify you in as little as 5 minutes with no impact to your credit score.An equal housing lender. NMLS #10287.
