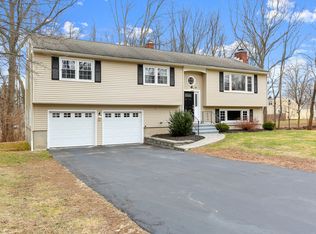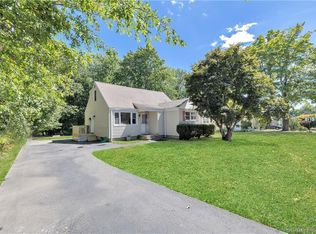Sold for $625,000 on 10/25/24
$625,000
56 Winslow Road, Trumbull, CT 06611
3beds
2,688sqft
Single Family Residence
Built in 1971
0.5 Acres Lot
$664,500 Zestimate®
$233/sqft
$4,304 Estimated rent
Home value
$664,500
$591,000 - $744,000
$4,304/mo
Zestimate® history
Loading...
Owner options
Explore your selling options
What's special
This beautifully expanded Raised Ranch sits on a professionally landscaped half acre property in lower Trumbull. The main level has a modern twist to the conventional layout with the removal of the wall between the DR and Kitchen for ease in entertaining. The Kitchen features an abundance of maple cabinetry, large breakfast bar area, tile flooring and SS appliances including a double oven. The door off the kitchen leads to a large rear deck overlooking the level private fenced rear yard. Included is a cozy covered canopy adding outside entertaining space for large family gatherings or just a private barbeque. The primary BR includes HWD flooring, an updated full bath and walk-in closet. The additional 2 BR's share the fully remodeled luxurious hall Bathroom with jetted tub, separate tiled shower & vanity with granite top. The unique L/L includes a large comfy Family Room with a corner gas fireplace. A second room currently used as a gym also includes a 2nd FP as well as the 3rd full bath. This versatile room can also make a great home Office or has potential to be an In-Law suite. Wrapping behind these rooms are the laundry area and a mudroom leading to the 2-car garage with additonal attic storage. Trumbull is a vibrant town known for it's excellent schools both public & private. As well as a diverse park system with hiking trails, lakes, open recreational space & public golf course. Finally this home is located close to highways & shopping, make it your own!
Zillow last checked: 8 hours ago
Listing updated: October 25, 2024 at 12:49pm
Listed by:
Joe Kapell 203-257-2323,
RE/MAX Right Choice 203-268-1118
Bought with:
Jorge A. Lopez, RES.0806727
Coldwell Banker Realty
Source: Smart MLS,MLS#: 24044070
Facts & features
Interior
Bedrooms & bathrooms
- Bedrooms: 3
- Bathrooms: 3
- Full bathrooms: 3
Primary bedroom
- Features: Full Bath, Walk-In Closet(s), Hardwood Floor
- Level: Main
Bedroom
- Features: Hardwood Floor
- Level: Main
Bedroom
- Features: Hardwood Floor
- Level: Main
Dining room
- Features: Hardwood Floor
- Level: Main
Family room
- Features: Gas Log Fireplace, Wall/Wall Carpet
- Level: Lower
Kitchen
- Features: Breakfast Bar, Tile Floor
- Level: Main
Living room
- Features: Hardwood Floor
- Level: Main
Rec play room
- Features: Ceiling Fan(s), Fireplace, Full Bath, Wall/Wall Carpet
- Level: Lower
Heating
- Baseboard, Hot Water, Zoned, Natural Gas
Cooling
- Central Air
Appliances
- Included: Electric Range, Microwave, Refrigerator, Dishwasher, Washer, Dryer, Water Heater
- Laundry: Lower Level
Features
- Wired for Sound
- Doors: Storm Door(s)
- Windows: Thermopane Windows
- Basement: Full,Heated,Finished,Garage Access,Cooled
- Attic: Storage,Pull Down Stairs
- Number of fireplaces: 2
Interior area
- Total structure area: 2,688
- Total interior livable area: 2,688 sqft
- Finished area above ground: 1,392
- Finished area below ground: 1,296
Property
Parking
- Total spaces: 2
- Parking features: Attached
- Attached garage spaces: 2
Features
- Patio & porch: Deck, Patio
- Exterior features: Lighting
- Fencing: Full
Lot
- Size: 0.50 Acres
- Features: Few Trees, Level, Sloped
Details
- Additional structures: Shed(s)
- Parcel number: 391760
- Zoning: A
Construction
Type & style
- Home type: SingleFamily
- Architectural style: Ranch
- Property subtype: Single Family Residence
Materials
- Vinyl Siding
- Foundation: Concrete Perimeter, Raised
- Roof: Asphalt
Condition
- New construction: No
- Year built: 1971
Utilities & green energy
- Sewer: Public Sewer
- Water: Public
Green energy
- Energy efficient items: Ridge Vents, Doors, Windows
Community & neighborhood
Security
- Security features: Security System
Community
- Community features: Medical Facilities, Near Public Transport, Shopping/Mall
Location
- Region: Trumbull
Price history
| Date | Event | Price |
|---|---|---|
| 10/25/2024 | Sold | $625,000+4.2%$233/sqft |
Source: | ||
| 9/4/2024 | Listed for sale | $599,900$223/sqft |
Source: | ||
Public tax history
| Year | Property taxes | Tax assessment |
|---|---|---|
| 2025 | $9,983 -11.8% | $271,670 -14.3% |
| 2024 | $11,315 +19.6% | $316,890 +17.7% |
| 2023 | $9,462 +1.6% | $269,290 |
Find assessor info on the county website
Neighborhood: 06611
Nearby schools
GreatSchools rating
- 8/10Frenchtown ElementaryGrades: K-5Distance: 1.5 mi
- 7/10Madison Middle SchoolGrades: 6-8Distance: 1.8 mi
- 10/10Trumbull High SchoolGrades: 9-12Distance: 3.3 mi
Schools provided by the listing agent
- Elementary: Frenchtown
- Middle: Madison
- High: Trumbull
Source: Smart MLS. This data may not be complete. We recommend contacting the local school district to confirm school assignments for this home.

Get pre-qualified for a loan
At Zillow Home Loans, we can pre-qualify you in as little as 5 minutes with no impact to your credit score.An equal housing lender. NMLS #10287.
Sell for more on Zillow
Get a free Zillow Showcase℠ listing and you could sell for .
$664,500
2% more+ $13,290
With Zillow Showcase(estimated)
$677,790
