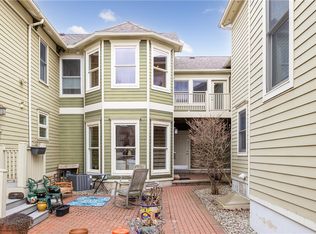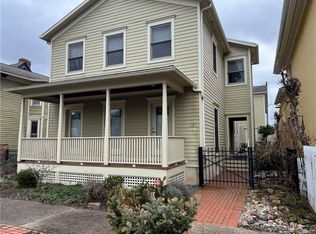Special tax bonus-only pay 50% for 10 years for $40,000 to $60,000 tax savings. 500+ sf over garage ready to be finished or used as attic. Open floor plan with great flow. Huge 20' X 15' kitchen with fireplace, walk in pantry and back stair. 3 fireplaces on 1st floor. Attached garage with kitchen entry, patio, side yard. This is full sized home that lives easy with little to no maintenance. Original 1880 but fully stripped out and new top to bottom. All systems new so nothing to do for years to come. Tenant occupant needs 24-48 hours notice to show. First showings 12-1 on Thursday April 20 and 12-1 on Saturday April 22.
This property is off market, which means it's not currently listed for sale or rent on Zillow. This may be different from what's available on other websites or public sources.

