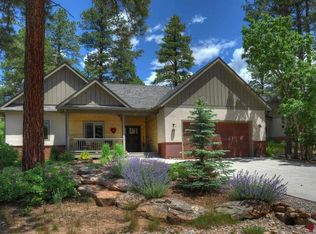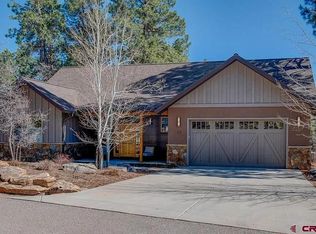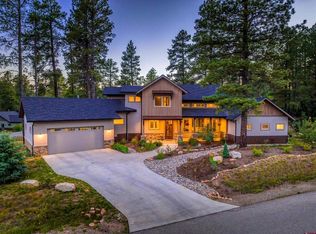PRIVACY will be yours as you sit out on your 25 ft by 10 ft back patio at this SINGLE LEVEL, 3 bedroom, 2 bath, meticulously maintained home in the popular Edgemont Highlands neighborhood. Custom built by Tom Gorton, the owner specifically selected this lot for its privacy aspects. Youll find quality finishes throughout the home including the aspen tongue-in-groove vaulted ceiling in the great room as well as the covered back patio, slab granite on kitchen and bathroom countertops, solid red oak wood flooring throughout main living area and into third bedroom, slate in the entry and laundry room floor, alder cabinetry with pull-outs, solid knotty pine doors, CENTRAL AIR CONDITIONING, gas fireplace, front and back gutters, heat tape on north side, gas stub to patio for your grill; even has 220V installed by the patio should you wish to add a hot tub! This home offers the perfect split floor plan with the large master suite occupying one side of the home, and guest rooms/office and bath on the other side. Top down bottom up blinds ensure bedroom privacy while still allowing lots of light. Pristine crawl space underneath with gravel and vapor barrier. Bonus: youll love the additional storage above the 561 square foot garage, accessed via a drop-down ladder - roughly 12 by 24 of space await your boxes! Easy to maintain landscaping as it is all natural; no need for mowing. Nice planter in the backyard is perfect for those who love to garden. Laundry room features 220V for an electric dryer as well as a gas option; plus there are electric outlets in the great room wood floor for flexible lamp placement and even an electric outlet up under the eaves for holiday lights! ALL ARCHITECTURAL DRAWINGS will stay with the home for the new owner. At the back of the lot youll find open space, plus step right onto the Edgemont Highlands groomed trail system to walk or cross country ski for miles; or enjoy the more challenging 200+ acres of dedicated open space throughout
This property is off market, which means it's not currently listed for sale or rent on Zillow. This may be different from what's available on other websites or public sources.



