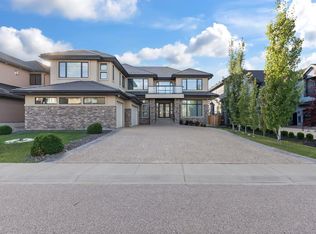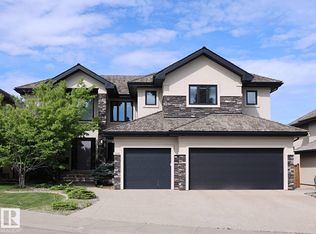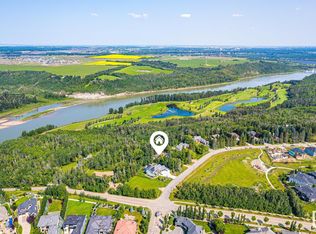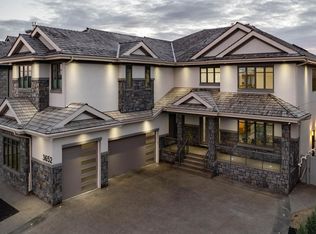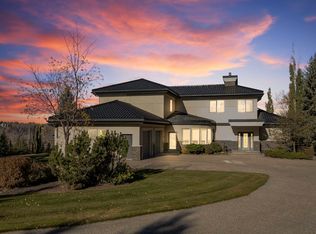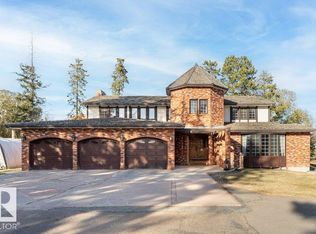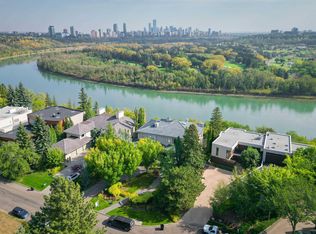56 Windermere Dr SW, Edmonton, AB T6W 0S1
What's special
- 64 days |
- 1,361 |
- 80 |
Zillow last checked: 8 hours ago
Listing updated: November 18, 2025 at 11:42am
Kerri-lyn A Holland,
RE/MAX River City,
Jason R Holland,
RE/MAX River City
Facts & features
Interior
Bedrooms & bathrooms
- Bedrooms: 6
- Bathrooms: 7
- Full bathrooms: 5
- 1/2 bathrooms: 2
Primary bedroom
- Level: Main
Family room
- Level: Main
- Area: 303.18
- Dimensions: 18.6 x 16.3
Heating
- Forced Air-1, Hot Water, Natural Gas
Appliances
- Included: Dryer, Exhaust Fan, Oven-Built-In, Microwave, Gas Stove, Washer, Second Refrigerator
Features
- Flooring: Carpet, Stone, See Remarks
- Windows: Window Coverings
- Basement: Full, Finished, Walkout Basement, Walkout Basement
- Fireplace features: Gas, Wood With Log Lighter
Interior area
- Total structure area: 7,002
- Total interior livable area: 7,002 sqft
Video & virtual tour
Property
Parking
- Total spaces: 4
- Parking features: Heated Garage, Oversized, Quad or More Attached, Garage Control, Garage Opener
- Attached garage spaces: 4
Features
- Levels: 2 Storey,3
- Patio & porch: Patio
- Exterior features: Landscaped, Private Setting
- Has view: Yes
- View description: Ravine View, River Valley View, River, River View
- Has water view: Yes
- Water view: Ravine View,River Valley View,River View
Lot
- Size: 0.55 Acres
- Features: Airport Nearby, Flat Site, Landscaped, Private, Schools, Shopping Nearby
Construction
Type & style
- Home type: SingleFamily
- Property subtype: Single Family Residence
Materials
- Foundation: Concrete Perimeter
- Roof: Concrete Tiles
Condition
- Year built: 2003
Community & HOA
Community
- Features: Patio, Walkout Basement
- Security: Security System, Smoke Detector(s), Detectors Smoke
Location
- Region: Edmonton
Financial & listing details
- Price per square foot: C$713/sqft
- Date on market: 10/9/2025
- Ownership: Private
By pressing Contact Agent, you agree that the real estate professional identified above may call/text you about your search, which may involve use of automated means and pre-recorded/artificial voices. You don't need to consent as a condition of buying any property, goods, or services. Message/data rates may apply. You also agree to our Terms of Use. Zillow does not endorse any real estate professionals. We may share information about your recent and future site activity with your agent to help them understand what you're looking for in a home.
Price history
Price history
Price history is unavailable.
Public tax history
Public tax history
Tax history is unavailable.Climate risks
Neighborhood: Windermere
Nearby schools
GreatSchools rating
No schools nearby
We couldn't find any schools near this home.
- Loading
