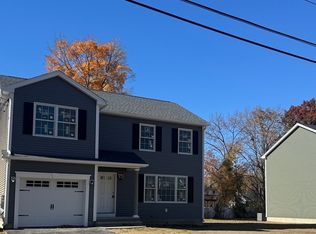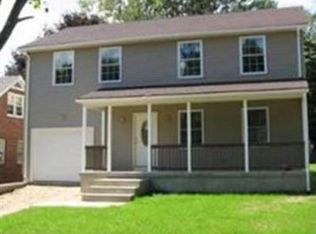Come see this impeccable cozy retreat that you may call home. As you walk through the main entry door you will be greeted with an open concept living, tastefully painted walls and pristine hardwood floors throughout the living room, dining room and main level bedrooms. When it comes to the kitchen prepare to be wowed, ample granite counter tops where you'll never run out of space, many cabinets, stainless steel appliances and a wall mounted stainless steel hood. The bathroom has also been updated with a new vanity and ceramic tiled floor. In addition to all this there are two more rooms in the basement and ¾ bath. Moreover, a private back yard is where you will find a screened in country cottage for that perfect entertaining spot for evening guests, and not to mention an outdoor fire pit designed to take advantage of the long summer nights with friends and family. Newer roof, detached one car garage and a shed.
This property is off market, which means it's not currently listed for sale or rent on Zillow. This may be different from what's available on other websites or public sources.

