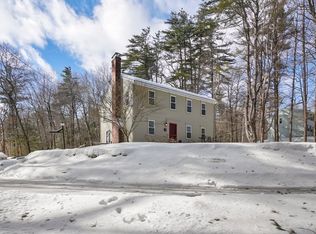Cedar sided Raised Ranch just out of the heart of Hubbardston Center on country secondary road. This home is situated on a corner lot consisting of 1.91 acres and is encompused by a variety of mature trees. Built in 1987 w/solid 6 panel pine doors~stain trim~ Multi Cabinet kitchen w/breakfast bar is open to the dining area and LR. 2 1st floor BR's, Full Bath & Separate laundry room. Walk out finished Lower Level offers a family room with brick hearth, office space, 3/4 Bath & utility room. Drive into 1 car under. Will not qualify for FHA, VA or USDA due to rotted wood and water damage. Needs work.
This property is off market, which means it's not currently listed for sale or rent on Zillow. This may be different from what's available on other websites or public sources.

