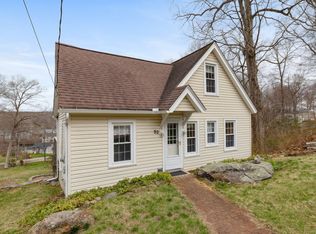Sold for $352,000 on 09/02/25
$352,000
56 Wildwood Road, East Haddam, CT 06423
3beds
1,035sqft
Single Family Residence
Built in 1947
0.36 Acres Lot
$359,400 Zestimate®
$340/sqft
$2,088 Estimated rent
Home value
$359,400
$331,000 - $392,000
$2,088/mo
Zestimate® history
Loading...
Owner options
Explore your selling options
What's special
Welcome to your perfect getaway at Lake Hayward-a beautifully updated 3-bedroom, 1-bath seasonal home offering stunning lake views and access to one of East Haddam's most sought-after lake communities. The property offers access to four private beaches, tennis and pickleball courts, along with swimming, fishing, and boating, providing all the perks of lake living without the upkeep of direct waterfront ownership. Inside, you'll find a warm and inviting atmosphere with beautiful wood paneling, hardwood floors, and a cathedral ceiling that adds volume and light to the main living space. An original stone fireplace adds timeless character, and a loft area offers flexible space for an additional sleeping area or storage. Enjoy meals in the spacious dining area, or step into the brand-new screened-in porch-perfect for relaxing summer evenings. The two-tiered deck is ideal for entertaining, complete with picturesque lake views. The exterior features new vinyl cedar-style shake siding, and the driveway provides parking for up to four vehicles. A dehumidifier in the basement ensures the space stays fresh and dry throughout the season. Whether you're looking for a summer escape or envision converting it for year-round enjoyment, this Lake Hayward gem offers charm, comfort, and a vibrant lake community lifestyle. Agent related to owner.
Zillow last checked: 8 hours ago
Listing updated: September 02, 2025 at 11:26am
Listed by:
The Generations Team of Keller Williams Legacy Partners,
Emma Funaro Niland 203-537-1427,
KW Legacy Partners 860-313-0700
Bought with:
Dee Hasuly, RES.0765608
KW Legacy Partners
Source: Smart MLS,MLS#: 24109586
Facts & features
Interior
Bedrooms & bathrooms
- Bedrooms: 3
- Bathrooms: 1
- Full bathrooms: 1
Primary bedroom
- Features: Ceiling Fan(s), Hardwood Floor
- Level: Main
Bedroom
- Features: Ceiling Fan(s), Hardwood Floor
- Level: Main
Bedroom
- Features: Ceiling Fan(s), Hardwood Floor
- Level: Main
Bathroom
- Features: Tub w/Shower, Tile Floor
- Level: Main
Dining room
- Features: Cathedral Ceiling(s), Ceiling Fan(s), Hardwood Floor
- Level: Main
Kitchen
- Features: Hardwood Floor
- Level: Main
Living room
- Features: Cathedral Ceiling(s), Ceiling Fan(s), Fireplace, Hardwood Floor
- Level: Main
Loft
- Level: Upper
Heating
- Wall Unit
Cooling
- Window Unit(s)
Appliances
- Included: Oven/Range, Microwave, Refrigerator, Washer, Dryer, Electric Water Heater, Water Heater
- Laundry: Main Level
Features
- Basement: Full
- Attic: Storage,Finished,Pull Down Stairs
- Number of fireplaces: 1
Interior area
- Total structure area: 1,035
- Total interior livable area: 1,035 sqft
- Finished area above ground: 1,035
Property
Parking
- Total spaces: 4
- Parking features: None, Unpaved
Features
- Patio & porch: Screened, Enclosed, Porch, Deck
- Exterior features: Rain Gutters, Stone Wall
- Has view: Yes
- View description: Water
- Has water view: Yes
- Water view: Water
- Waterfront features: Walk to Water, Beach Access, Seasonal
Lot
- Size: 0.36 Acres
- Features: Seasonal Property
Details
- Parcel number: 973972
- Zoning: L
Construction
Type & style
- Home type: SingleFamily
- Architectural style: Ranch,Cottage
- Property subtype: Single Family Residence
Materials
- Vinyl Siding
- Foundation: Concrete Perimeter
- Roof: Asphalt
Condition
- New construction: No
- Year built: 1947
Utilities & green energy
- Sewer: Septic Tank
- Water: Public
Community & neighborhood
Location
- Region: Colchester
- Subdivision: Lake Hayward
HOA & financial
HOA
- Has HOA: Yes
- HOA fee: $600 annually
- Amenities included: Paddle Tennis, Tennis Court(s), Lake/Beach Access
Price history
| Date | Event | Price |
|---|---|---|
| 9/2/2025 | Sold | $352,000-1.9%$340/sqft |
Source: | ||
| 8/25/2025 | Pending sale | $359,000$347/sqft |
Source: | ||
| 7/11/2025 | Listed for sale | $359,000+36.1%$347/sqft |
Source: | ||
| 7/22/2022 | Sold | $263,800+1.5%$255/sqft |
Source: | ||
| 7/10/2022 | Contingent | $260,000$251/sqft |
Source: | ||
Public tax history
Tax history is unavailable.
Neighborhood: 06415
Nearby schools
GreatSchools rating
- 6/10East Haddam Elementary SchoolGrades: PK-3Distance: 5.7 mi
- 6/10Nathan Hale-Ray Middle SchoolGrades: 4-8Distance: 5.9 mi
- 6/10Nathan Hale-Ray High SchoolGrades: 9-12Distance: 6 mi

Get pre-qualified for a loan
At Zillow Home Loans, we can pre-qualify you in as little as 5 minutes with no impact to your credit score.An equal housing lender. NMLS #10287.
Sell for more on Zillow
Get a free Zillow Showcase℠ listing and you could sell for .
$359,400
2% more+ $7,188
With Zillow Showcase(estimated)
$366,588