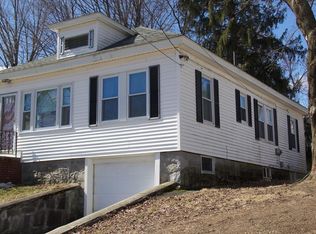Attention Buyers!! Seller has Reduced list price by $15,000. Also as an added Bonus!!! Seller will pay up to $5,000 towards buyers Closing Costs and Pre-Paids. Roof is 5 years old. This Belvidere Home has so much charm!! Lots of Hardwood on the 1st floor. Built ins. Over-sized Living Room with Fireplace. Dining Room, Game room plus 2 Bedrooms on 1st floor. One could be used as an additional Family Room. It exits out to a Large Screened in Porch. 2 good sized bedrooms upstairs. Entertain all summer long with a Large Screened in porch and private back yard!! Not a Drive-By.
This property is off market, which means it's not currently listed for sale or rent on Zillow. This may be different from what's available on other websites or public sources.
