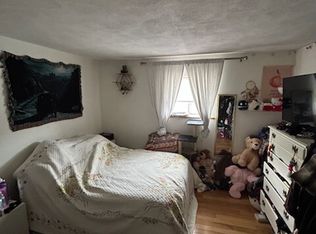Sophisticated elegance. Expansive home nestled in a beautiful quiet street. Over 6.400 square feet living space including the finished basement, 7 bedroom, 6+ bathrooms property. High cathedral ceilings in main family-room welcomes you to an opened and free flowing living space. Granite countertop island, modern open style kitchen with direct access to large deck, patio and fence-in flat yard through sliding doors. Guest bedroom suite in first floor for convenience, 4 bedrooms in second floor with oversized laundry room and spacious master bedroom suite. Third floor hosts another bedroom suite along with an open space office/play-room or family room. The finished basement offers an office, another bedroom, fully equipped gym, and home theater. Ample closet/storage space throughout the home and the unfinished basement. Two car direct access heated garage with large mudroom. 6 zones of heating and cooling for maximum efficiency.
This property is off market, which means it's not currently listed for sale or rent on Zillow. This may be different from what's available on other websites or public sources.
