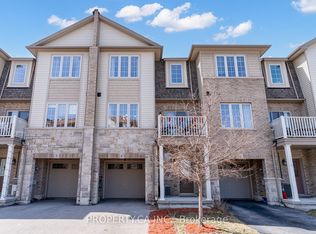Charming 3- Bedroom Townhouse in Prime Stoney Creek Mountain Location. Welcome to this beautifully maintained 3-bedroom, 2.5-bathroom townhouse, perfectly situated in a highly sort-after, family-friendly neighborhood on the top of Stoney Creek Mountain. Enjoy privacy and tranquility with no front or rear neighbor's, and direct access to lush green space right in your backyard. Step inside to a bright, inviting layout filled with plenty of natural light throughout. The spacious kitchen features a double sliding door walk-out toa stunning two-tiered deck-ideal for entertaining, relaxing, or enjoying peaceful views of nature. Upstairs, you'll find three generously sized bedrooms, including a primary suite with its own ensuite bathroom. The main floor boasts an open-concept flow, perfect for family living and gatherings. Additional highlights include a private driveway, attached garage, and proximity to parks, schools, shopping, and highway access. Don't miss your chance to own this gem in one of Stoney Creek's most desirable communities.
This property is off market, which means it's not currently listed for sale or rent on Zillow. This may be different from what's available on other websites or public sources.
