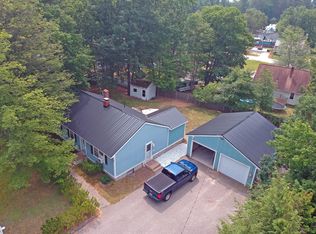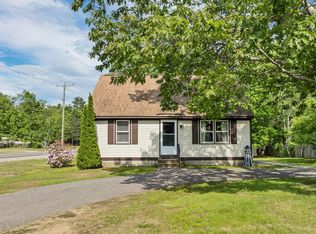Closed
Listed by:
Andrew Kieffer,
BHHS Verani Bedford Cell:603-491-5466
Bought with: Coldwell Banker Realty Gilford NH
$328,000
56 Webster Lake Road, Franklin, NH 03235
3beds
960sqft
Ranch
Built in 1981
0.28 Acres Lot
$-- Zestimate®
$342/sqft
$2,264 Estimated rent
Home value
Not available
Estimated sales range
Not available
$2,264/mo
Zestimate® history
Loading...
Owner options
Explore your selling options
What's special
Welcome to this adorable and cozy home updated with new kitchen cabinets, vinyl windows, paved driveway, roof, new flooring and paint throughout! A lovely screened room off the kitchen looks out to a private fenced in backyard with plenty of space to garden or simply relax. Enjoy the ease and convenience of town water, sewer and natural gas! Convenient access to I93, Tilton Outlet Shops, NH's Lakes Region, White Mountains as well as local amenities Webster Lake (just minutes away), Mill City Park and Franklin Falls Recreation Trails. This is a perfect first home or place to downsize yet be close to amenities. Showings begin on 6/13/2024.
Zillow last checked: 8 hours ago
Listing updated: July 19, 2024 at 10:39am
Listed by:
Andrew Kieffer,
BHHS Verani Bedford Cell:603-491-5466
Bought with:
Cynthia A Dumais
Coldwell Banker Realty Gilford NH
Source: PrimeMLS,MLS#: 4999790
Facts & features
Interior
Bedrooms & bathrooms
- Bedrooms: 3
- Bathrooms: 1
- Full bathrooms: 1
Heating
- Natural Gas, Baseboard, Hot Water
Cooling
- None
Appliances
- Included: Range Hood, Electric Range, Refrigerator, Natural Gas Water Heater
- Laundry: In Basement
Features
- Ceiling Fan(s)
- Flooring: Carpet, Vinyl Plank
- Basement: Concrete,Full,Unfinished,Walk-Up Access
- Attic: Attic with Hatch/Skuttle
Interior area
- Total structure area: 1,920
- Total interior livable area: 960 sqft
- Finished area above ground: 960
- Finished area below ground: 0
Property
Parking
- Total spaces: 2
- Parking features: Gravel, Driveway, Parking Spaces 2, Paved
- Has uncovered spaces: Yes
Accessibility
- Accessibility features: 1st Floor Bedroom, 1st Floor Full Bathroom
Features
- Levels: One
- Stories: 1
- Patio & porch: Screened Porch
- Exterior features: Deck, Shed
- Frontage length: Road frontage: 100
Lot
- Size: 0.28 Acres
- Features: Landscaped, Level
Details
- Parcel number: FRKNM096B111L
- Zoning description: R2W&S
Construction
Type & style
- Home type: SingleFamily
- Architectural style: Ranch
- Property subtype: Ranch
Materials
- Wood Frame
- Foundation: Poured Concrete
- Roof: Asphalt Shingle
Condition
- New construction: No
- Year built: 1981
Utilities & green energy
- Electric: 100 Amp Service, Circuit Breakers
- Sewer: Public Sewer
- Utilities for property: Cable Available, Gas On-Site
Community & neighborhood
Security
- Security features: Hardwired Smoke Detector
Location
- Region: Franklin
Other
Other facts
- Road surface type: Paved
Price history
| Date | Event | Price |
|---|---|---|
| 7/19/2024 | Sold | $328,000+9.4%$342/sqft |
Source: | ||
| 6/18/2024 | Pending sale | $299,900$312/sqft |
Source: | ||
| 6/10/2024 | Listed for sale | $299,900$312/sqft |
Source: | ||
Public tax history
| Year | Property taxes | Tax assessment |
|---|---|---|
| 2024 | $4,059 +10.4% | $236,700 +4.7% |
| 2023 | $3,675 +9.3% | $226,000 +64% |
| 2022 | $3,361 +6.8% | $137,800 |
Find assessor info on the county website
Neighborhood: 03235
Nearby schools
GreatSchools rating
- 2/10Paul A. Smith SchoolGrades: PK-3Distance: 0.3 mi
- 3/10Franklin Middle SchoolGrades: 4-8Distance: 1.1 mi
- 3/10Franklin High SchoolGrades: 9-12Distance: 1.2 mi
Schools provided by the listing agent
- Elementary: Paul A. Smith School
- Middle: Franklin Middle School
- High: Franklin High School
- District: Franklin/Hill Sch Dsct SAU #18
Source: PrimeMLS. This data may not be complete. We recommend contacting the local school district to confirm school assignments for this home.
Get pre-qualified for a loan
At Zillow Home Loans, we can pre-qualify you in as little as 5 minutes with no impact to your credit score.An equal housing lender. NMLS #10287.

