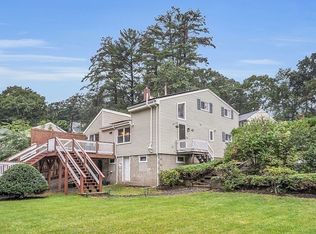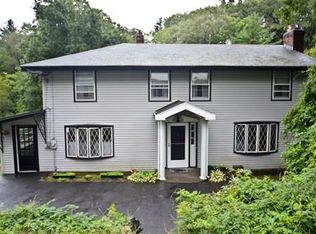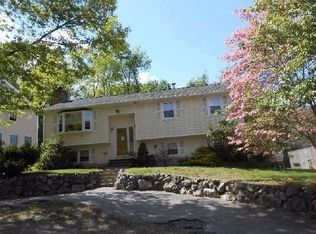Bright, airy ranch in desirable west side neighborhood. Behind a modest street view, this home boasts an abundance of living space both inside and out. On the main level: 3 light filled bedrooms, full bath, white kitchen with stainless appliances, dining nook and large living room with fireplace. The finished lower level with walkout has a 3/4 bath providing potential private living space for extended family (in-laws, returning college students) or just as bonus living area. Step outside and enjoy BBQing on your oversized deck or entertaining in the large backyard while the babbling stream flows by. You'll forget you're just minutes to the highway and all the nearby amenities. And that's not all...this home offers a long list of updates including new roof, gleaming refinished floors, brand new kitchen appliances, fresh paint, and more. Every room shines with pride of ownership. This property is a must see!! Offers due Tuesday by 5pm. Email COMPLETE offer packet to listing agent.
This property is off market, which means it's not currently listed for sale or rent on Zillow. This may be different from what's available on other websites or public sources.


