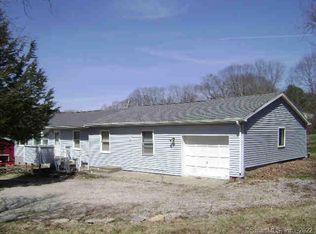Sold for $450,000
$450,000
56 Wauregan Road, Canterbury, CT 06331
4beds
1,800sqft
Single Family Residence
Built in 1989
3 Acres Lot
$486,000 Zestimate®
$250/sqft
$3,005 Estimated rent
Home value
$486,000
$365,000 - $651,000
$3,005/mo
Zestimate® history
Loading...
Owner options
Explore your selling options
What's special
Welcome to the Quiet Corner of Connecticut. Nestled in a serene setting, this ranch-style home offers a perfect blend of comfort, functionality, and spaciousness. Boasting 4 bedrooms and 3 bathrooms, including an inviting in-law suite. Step inside to discover a floor plan that seamlessly connects the living, dining, and kitchen areas, ideal for both daily living and entertaining guests. High ceilings and large windows flood the space with natural light, creating a warm and inviting atmosphere throughout. The In-Law Suite provides a private retreat complete with its own bedroom, bathroom, and living area, providing independence and comfort for guests or extended family members. The detached Two-Car Garage has a finished space upstairs, this detached garage offers flexibility for a home office, studio, or additional living space. Perfect for hobbies or professional needs. Additionally, there is an 1,140 Square Foot Shop: A spacious workshop awaits, providing plenty of room for projects, storage, or equipment. Ideal for DIY enthusiasts or those needing space for hobbies and crafts.
Zillow last checked: 8 hours ago
Listing updated: October 18, 2024 at 08:28am
Listed by:
Randy Gallogly 860-710-8587,
Carl Guild & Associates 860-474-3500
Bought with:
Nicky Vining, RES.0827635
Keller Williams Coastal
Source: Smart MLS,MLS#: 24034603
Facts & features
Interior
Bedrooms & bathrooms
- Bedrooms: 4
- Bathrooms: 3
- Full bathrooms: 3
Primary bedroom
- Level: Main
- Area: 240 Square Feet
- Dimensions: 12 x 20
Bedroom
- Level: Main
- Area: 190 Square Feet
- Dimensions: 10 x 19
Bedroom
- Level: Main
- Area: 190 Square Feet
- Dimensions: 10 x 19
Bedroom
- Level: Lower
- Area: 130 Square Feet
- Dimensions: 10 x 13
Dining room
- Level: Main
- Area: 96 Square Feet
- Dimensions: 8 x 12
Living room
- Level: Main
- Area: 273 Square Feet
- Dimensions: 14 x 19.5
Heating
- Baseboard, Oil
Cooling
- Central Air
Appliances
- Included: Oven/Range, Microwave, Refrigerator, Dishwasher, Water Heater
- Laundry: Lower Level
Features
- Central Vacuum, In-Law Floorplan
- Basement: Full,Partially Finished,Liveable Space
- Attic: Crawl Space,Access Via Hatch
- Has fireplace: No
Interior area
- Total structure area: 1,800
- Total interior livable area: 1,800 sqft
- Finished area above ground: 1,800
Property
Parking
- Total spaces: 10
- Parking features: Detached, Off Street, Driveway, Gravel
- Garage spaces: 2
- Has uncovered spaces: Yes
Lot
- Size: 3 Acres
- Features: Level
Details
- Parcel number: 1679861
- Zoning: RD
Construction
Type & style
- Home type: SingleFamily
- Architectural style: Ranch
- Property subtype: Single Family Residence
Materials
- Vinyl Siding
- Foundation: Concrete Perimeter
- Roof: Asphalt
Condition
- New construction: No
- Year built: 1989
Utilities & green energy
- Sewer: Septic Tank
- Water: Well
Community & neighborhood
Location
- Region: Canterbury
Price history
| Date | Event | Price |
|---|---|---|
| 10/17/2024 | Sold | $450,000-5.3%$250/sqft |
Source: | ||
| 7/29/2024 | Price change | $475,000-5%$264/sqft |
Source: | ||
| 7/23/2024 | Listed for sale | $500,000+63.9%$278/sqft |
Source: | ||
| 5/1/2009 | Listing removed | $305,000$169/sqft |
Source: Listhub #G525162 Report a problem | ||
| 4/6/2009 | Listed for sale | $305,000+5.2%$169/sqft |
Source: Listhub #G525162 Report a problem | ||
Public tax history
| Year | Property taxes | Tax assessment |
|---|---|---|
| 2025 | $6,764 -19.6% | $403,600 +10.4% |
| 2024 | $8,411 +55.8% | $365,700 +55.8% |
| 2023 | $5,398 | $234,700 |
Find assessor info on the county website
Neighborhood: 06331
Nearby schools
GreatSchools rating
- 4/10Canterbury Elementary SchoolGrades: PK-4Distance: 3.1 mi
- 7/10Dr. Helen Baldwin Middle SchoolGrades: 5-8Distance: 3.2 mi
Schools provided by the listing agent
- Elementary: Canterbury
Source: Smart MLS. This data may not be complete. We recommend contacting the local school district to confirm school assignments for this home.
Get pre-qualified for a loan
At Zillow Home Loans, we can pre-qualify you in as little as 5 minutes with no impact to your credit score.An equal housing lender. NMLS #10287.
Sell for more on Zillow
Get a Zillow Showcase℠ listing at no additional cost and you could sell for .
$486,000
2% more+$9,720
With Zillow Showcase(estimated)$495,720
