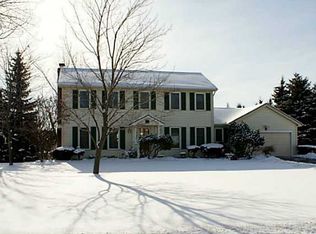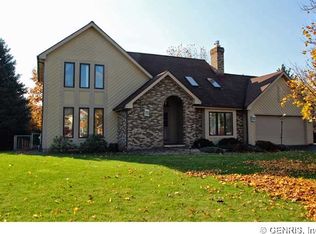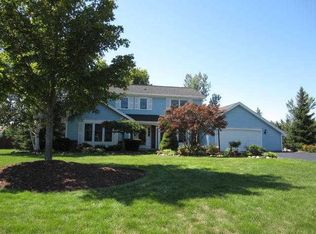Great set backs from road and spacious private back yard. This Traditional Fedyk built 4 bdrm, 2.5 bath colonial with first floor laundry. Oversized Formal Dining and eat-in Kitchen, Kitchen opens to family room with fireplace. Lrg private .67 acre yard. 2 tier deck off kitchen, Covered Porch entry, Covered sitting patio off dining rm. Kitchen has two large pantry closets and 7+ ft. center island. Extra high basement has finished walls and storage room, 2+ car garage is fully finished and insulated with addition room for storage . Other upgrade are new high end carpets through-out. Complete professionally repainted interior with neutral colors. Many top of the line new light fixtures and ceiling fans. High efficiency furnace and H2O with service records. This home is in perfect condition inside and out.
This property is off market, which means it's not currently listed for sale or rent on Zillow. This may be different from what's available on other websites or public sources.


