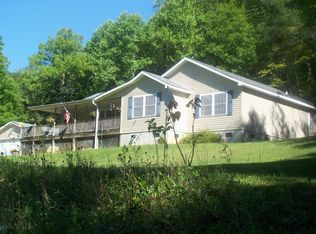Sold for $305,000 on 07/27/23
$305,000
56 Watson Cove Rd, Franklin, NC 28734
3beds
--sqft
Residential
Built in 1979
4.26 Acres Lot
$367,400 Zestimate®
$--/sqft
$2,161 Estimated rent
Home value
$367,400
$338,000 - $397,000
$2,161/mo
Zestimate® history
Loading...
Owner options
Explore your selling options
What's special
Lovely setting in the Burningtown community! Here, you can escape it all and enjoy the tranquil atmosphere. This private, unrestricted, 4.26-acre tract is tucked away and offers a 3 bed, 3 bath home, and a detached garage/workshop. Home has a double carport and a large front porch to sit and enjoy the views. With some tree clearing, you would have excellent mountain views. Inside is a great kitchen and formal dining room. The living room is spacious, with large windows overlooking the front yard. 3 beds and 2 baths on the main floor. Downstairs is an unfinished basement with another full bath. There's plenty of storage found on the lower level, which has the potential to be a great workshop area. Outside is an oversized workshop/detached garage that would be an excellent area for woodworking or mechanics. With over 4 acres, you have plenty of privacy here but little yard maintenance. A unique gem to see! Virtual tour and 3d walkthrough available!
Zillow last checked: 8 hours ago
Listing updated: March 20, 2025 at 08:23pm
Listed by:
Jessica Mason,
Mason Peak Mountain Properties, LLC
Bought with:
Candice Sunderhaus, 326108
Re/Max Elite Realty
Source: Carolina Smokies MLS,MLS#: 26030501
Facts & features
Interior
Bedrooms & bathrooms
- Bedrooms: 3
- Bathrooms: 3
- Full bathrooms: 3
- Main level bathrooms: 2
Primary bedroom
- Level: First
Bedroom 2
- Level: First
Bedroom 3
- Level: First
Dining room
- Level: First
Kitchen
- Level: First
Living room
- Level: First
Heating
- Baseboard
Cooling
- Window Unit(s)
Appliances
- Included: Microwave, Gas Oven/Range, Refrigerator, Washer, Dryer, Electric Water Heater
Features
- Ceiling Fan(s), Ceramic Tile Bath, Country Kitchen, Formal Dining Room, Primary w/Ensuite, Primary on Main Level, Workshop
- Flooring: Hardwood, Ceramic Tile
- Windows: Insulated Windows, Screens
- Basement: Full,Interior Entry,Finished Bath
- Attic: Access Only
- Has fireplace: No
- Fireplace features: None, Basement
Interior area
- Living area range: 1201-1400 Square Feet
Property
Parking
- Parking features: Garage-Double Detached, Carport-Double Attached
- Garage spaces: 2
- Carport spaces: 2
- Covered spaces: 4
Features
- Patio & porch: Porch
- Has view: Yes
- View description: View-Winter
Lot
- Size: 4.26 Acres
- Features: Private, Unrestricted
- Residential vegetation: Partially Wooded
Details
- Additional structures: Outbuilding/Workshop
- Parcel number: 6566041144
Construction
Type & style
- Home type: SingleFamily
- Architectural style: Ranch/Single,Traditional
- Property subtype: Residential
Materials
- Wood Siding
- Roof: Shingle
Condition
- Year built: 1979
Utilities & green energy
- Sewer: Septic Tank
- Water: Well, Private, See Remarks
Community & neighborhood
Location
- Region: Franklin
- Subdivision: None
Other
Other facts
- Listing terms: Cash,Conventional,USDA Loan,FHA,VA Loan
- Road surface type: Gravel
Price history
| Date | Event | Price |
|---|---|---|
| 7/27/2023 | Sold | $305,000-7.3% |
Source: Carolina Smokies MLS #26030501 | ||
| 6/10/2023 | Contingent | $329,000 |
Source: Carolina Smokies MLS #26030501 | ||
| 5/18/2023 | Listed for sale | $329,000 |
Source: Carolina Smokies MLS #26030501 | ||
Public tax history
| Year | Property taxes | Tax assessment |
|---|---|---|
| 2024 | $1,175 +96.2% | $303,110 +37.3% |
| 2023 | $599 +4.3% | $220,840 +56.2% |
| 2022 | $574 +1.6% | $141,400 |
Find assessor info on the county website
Neighborhood: 28734
Nearby schools
GreatSchools rating
- 8/10Iotla ElementaryGrades: PK-4Distance: 4 mi
- 6/10Macon Middle SchoolGrades: 7-8Distance: 8.2 mi
- 6/10Franklin HighGrades: 9-12Distance: 6.5 mi

Get pre-qualified for a loan
At Zillow Home Loans, we can pre-qualify you in as little as 5 minutes with no impact to your credit score.An equal housing lender. NMLS #10287.
