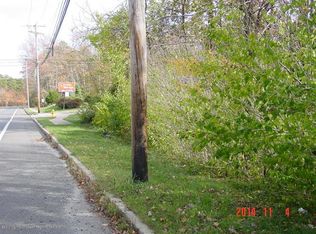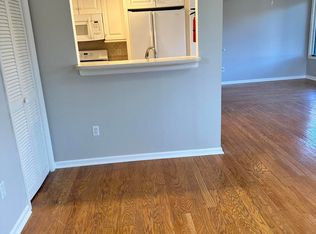Custom 2 bedroom, 2 bath Elm features extra room office/den. Remodeled eat-in kitchen with granite counters, white cabinets, stainless steel appliances, tile back splash plus large dining area. Both bathrooms were totally renovated. Custom tiled walk-in shower in master, upgraded vanity w/granite top, tile floors & high toilet. Master bedroom with redesigned large walk-in closet. Main bathroom tub/shower, vanity with granite top. Added extra room office /den. Beige/gray driftwood laminate flooring in foyer, kitchen & dining room. Tilt-in windows, newer doors & patio door with built-in blinds. Updated molding, crown molding & pendent lighting. Professionally painted Greige tone walls. Extended 16ft wide black topped driveway. Newer gas furnace & HVAC; 4-year-old vinyl siding & roof.
This property is off market, which means it's not currently listed for sale or rent on Zillow. This may be different from what's available on other websites or public sources.


