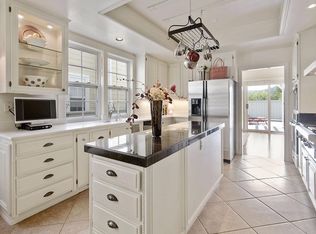Sold for $1,340,000
Zestimate®
$1,340,000
56 Waterside Circle, San Rafael, CA 94903
4beds
2,427sqft
Single Family Residence
Built in 1990
5,580.04 Square Feet Lot
$1,340,000 Zestimate®
$552/sqft
$5,740 Estimated rent
Home value
$1,340,000
$1.25M - $1.45M
$5,740/mo
Zestimate® history
Loading...
Owner options
Explore your selling options
What's special
Discover your own private retreat in this beautifully reimagined 4-bedroom home in San Rafaels desirable Marin Lagoon community. Following a meticulous, top-to-bottom renovation valued at over $135,000, this residence blends modern luxury with energy- efficient living, featuring new flooring, designer finishes, and owned solar with an EV charging station. The heart of the home is a bright, living space where large windows frame sweeping views of Mt. Tamalpais. Imagine cozy evenings by the contemporary fireplace or seamless indoor-outdoor entertaining in one of the largest, fully-fenced backyards in the neighborhood. To help you envision the incredible potential of this home, select photos have been virtually staged. Sunset views of Mt. Tam and fruit trees create a peaceful outdoor haven. The Marin Lagoon community offers resort-style amenities including a pool, spa, clubhouse, and scenic trails, all just minutes from the Civic Center and Highway 101.
Zillow last checked: 8 hours ago
Listing updated: February 05, 2026 at 02:17am
Listed by:
Angelena R Faucher DRE #02249328 415-812-7078,
Marin's Finest 415-302-2500,
Marie Borders DRE #01256719 415-601-1715,
Marin's Finest
Bought with:
Noa Gold, DRE #02047142
Coldwell Banker Realty
Source: BAREIS,MLS#: 325085749 Originating MLS: Marin County
Originating MLS: Marin County
Facts & features
Interior
Bedrooms & bathrooms
- Bedrooms: 4
- Bathrooms: 4
- Full bathrooms: 3
- 1/2 bathrooms: 1
Primary bedroom
- Features: Walk-In Closet(s)
Bedroom
- Level: Upper
Primary bathroom
- Features: Double Vanity, Shower Stall(s), Soaking Tub, Tile, Window
Bathroom
- Features: Jack & Jill, Tile, Tub w/Shower Over
- Level: Main,Upper
Dining room
- Level: Main
Family room
- Level: Main
Kitchen
- Features: Breakfast Area, Quartz Counter
- Level: Main
Living room
- Level: Main
Heating
- Central, Gas
Cooling
- Ceiling Fan(s), Central Air, MultiZone
Appliances
- Included: Built-In Electric Oven, Trash Compactor, Dishwasher, Disposal, Free-Standing Refrigerator, Gas Cooktop, Range Hood, Microwave, Dryer, Washer
- Laundry: Laundry Closet, Upper Level
Features
- Formal Entry
- Flooring: Carpet, Tile
- Windows: Dual Pane Full, Skylight(s)
- Has basement: No
- Number of fireplaces: 1
- Fireplace features: Gas Starter, Living Room, Wood Burning
Interior area
- Total structure area: 2,427
- Total interior livable area: 2,427 sqft
Property
Parking
- Total spaces: 4
- Parking features: Attached, Electric Vehicle Charging Station(s), Garage Door Opener, Inside Entrance, Side By Side, Paved
- Attached garage spaces: 2
- Has uncovered spaces: Yes
Features
- Levels: Two
- Stories: 2
- Pool features: Community
- Spa features: In Ground
- Fencing: Back Yard,Full,Wood
- Has view: Yes
- View description: Hills, Mt Tamalpais
Lot
- Size: 5,580 sqft
- Features: Sprinklers In Front, Close to Clubhouse, Curb(s)/Gutter(s), Grass Artificial, Landscaped, Landscape Front, Low Maintenance, Sidewalk/Curb/Gutter
Details
- Parcel number: 18045203
- Special conditions: Offer As Is
Construction
Type & style
- Home type: SingleFamily
- Property subtype: Single Family Residence
Condition
- Year built: 1990
Utilities & green energy
- Sewer: Public Sewer
- Water: Public
- Utilities for property: Electricity Connected, Natural Gas Connected, Public, Underground Utilities
Green energy
- Energy generation: Solar
Community & neighborhood
Security
- Security features: Double Strapped Water Heater
Location
- Region: San Rafael
- Subdivision: Marin Lagoon
HOA & financial
HOA
- Has HOA: Yes
- HOA fee: $428 monthly
- Amenities included: Clubhouse, Playground, Pool, Spa/Hot Tub, Trail(s)
- Services included: Common Areas, Maintenance Grounds, Management, Pool
- Association name: Marin Lagoon
- Association phone: 510-683-8614
Price history
| Date | Event | Price |
|---|---|---|
| 2/5/2026 | Sold | $1,340,000$552/sqft |
Source: | ||
| 1/31/2026 | Pending sale | $1,340,000$552/sqft |
Source: | ||
| 1/13/2026 | Price change | $1,340,000-2.9%$552/sqft |
Source: | ||
| 11/12/2025 | Price change | $1,380,000-3.4%$569/sqft |
Source: | ||
| 10/2/2025 | Listed for sale | $1,429,000+11.7%$589/sqft |
Source: | ||
Public tax history
| Year | Property taxes | Tax assessment |
|---|---|---|
| 2025 | $19,766 +4.2% | $1,129,240 +2% |
| 2024 | $18,977 +1.5% | $1,107,105 +2% |
| 2023 | $18,701 +5.3% | $1,085,400 +2% |
Find assessor info on the county website
Neighborhood: Civic Center
Nearby schools
GreatSchools rating
- 4/10Venetia Valley Elementary SchoolGrades: K-8Distance: 0.4 mi
- 9/10Terra Linda High SchoolGrades: 9-12Distance: 1.5 mi
- 6/10San Rafael High SchoolGrades: 9-12Distance: 2.5 mi
Get pre-qualified for a loan
At Zillow Home Loans, we can pre-qualify you in as little as 5 minutes with no impact to your credit score.An equal housing lender. NMLS #10287.
