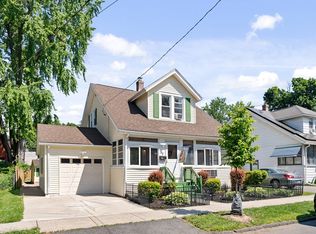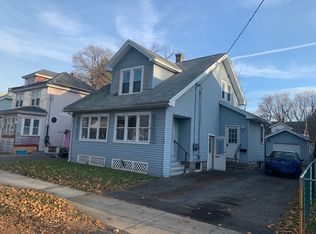New Improved Price! Welcome home to this sweet charming colonial with many updates. Home offers a 1st floor open concept layout with remodeled kitchen with skylight, ample cabinet space, center cooking island, breakfast bar, and spacious counter tops for the cook in the family, formal dining room with charming built in china cabinet, spacious living room, 3 good size bedrooms with deep walk in closets for storage, 2 full baths, efficient gas heat & hot water, some replacement windows, newer roof, vinyl sided, 2 car garage, oversize deck great for family BBQ's and charming enclosed front porch to greet your guests or to enjoy your morning coffee. All responsible offers will be consider!
This property is off market, which means it's not currently listed for sale or rent on Zillow. This may be different from what's available on other websites or public sources.


