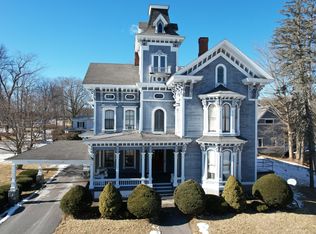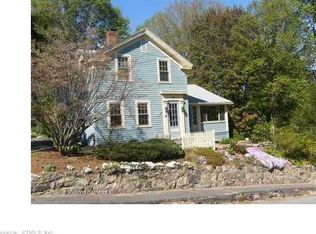STATELY 14 ROOM VICTORIAN HOME ON CORNER OVERSIZED LOT BOAST ONE 3 STORY SIDE WITH 4 BEDROOMS , 3 FULL BATHS , HARDWOOD FLOORS , FIREPLACES AND BEAUTIFUL ORIGINAL WOODWORK INCLUDING A SPECTACULAR ENTRYWAY STAIRCASE . ALSO FEATURES A HUGE GREAT ROOM ADDITION AND UPDATED EAT-IN KITCHEN . AND TO HELP PAY THE MORTGAGE THERE ARE 2 APARTMENTS FOR ADDITIONAL INCOME
This property is off market, which means it's not currently listed for sale or rent on Zillow. This may be different from what's available on other websites or public sources.

