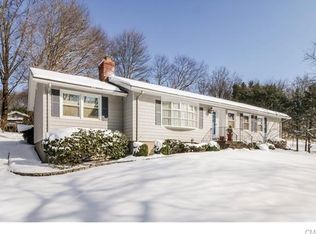Sold for $595,000
$595,000
56 Waller Road, Trumbull, CT 06611
4beds
2,580sqft
Single Family Residence
Built in 1964
0.55 Acres Lot
$608,900 Zestimate®
$231/sqft
$4,339 Estimated rent
Home value
$608,900
$578,000 - $639,000
$4,339/mo
Zestimate® history
Loading...
Owner options
Explore your selling options
What's special
Spacious 2580+- square foot 9 Room 4 Bedroom 2.5 Bath Raised Ranch situated on a corner lot on a private cul-de-sac. Beautifully sited on just over a half acre. Features include Open Living Room, Formal Dining Room, Bonus Main Level Family Room with built ins and access to the private deck overlooking the backyard. Eat in Kitchen, Large Primary Bedroom with full bath, Three additional rooms on the upper level and generous sized main Hall bath. Lower Level adds a versatile space used as a recreation room or second Family Room with fireplace and half bath. A large utility/storage room and 2 car garage round out the lower level. Additional features: C/AC, Hardwood Floors, Abundant storage, Natural Gas, City Water and Sewer. The best of both worlds' privacy and convenience. Just minutes to major highways, restaurants, shopping and schools. Opportunity Awaits for someone to put their own special touches on this home. Being Sold As Is.
Zillow last checked: 8 hours ago
Listing updated: November 07, 2025 at 10:50am
Listed by:
Scott Wright (203)913-7247,
RE/MAX Right Choice 203-268-1118
Bought with:
Annie Kruger, RES.0809305
Brown Harris Stevens
Source: Smart MLS,MLS#: 24116072
Facts & features
Interior
Bedrooms & bathrooms
- Bedrooms: 4
- Bathrooms: 3
- Full bathrooms: 2
- 1/2 bathrooms: 1
Primary bedroom
- Features: Full Bath, Wall/Wall Carpet, Hardwood Floor
- Level: Upper
Bedroom
- Features: Hardwood Floor
- Level: Upper
Bedroom
- Features: Hardwood Floor
- Level: Upper
Bedroom
- Features: Hardwood Floor
- Level: Upper
Dining room
- Features: Wall/Wall Carpet, Hardwood Floor
- Level: Upper
Family room
- Features: Built-in Features, Ceiling Fan(s), Wall/Wall Carpet
- Level: Upper
Kitchen
- Features: Ceiling Fan(s), Laminate Floor
- Level: Main
Living room
- Features: Wall/Wall Carpet, Hardwood Floor
- Level: Upper
Rec play room
- Features: Fireplace, Half Bath, Laminate Floor
- Level: Lower
Heating
- Hot Water, Natural Gas
Cooling
- Central Air
Appliances
- Included: Oven/Range, Refrigerator, Water Heater
Features
- Basement: Full,Garage Access,Interior Entry,Partially Finished
- Attic: Pull Down Stairs
- Number of fireplaces: 1
Interior area
- Total structure area: 2,580
- Total interior livable area: 2,580 sqft
- Finished area above ground: 1,848
- Finished area below ground: 732
Property
Parking
- Total spaces: 2
- Parking features: Attached
- Attached garage spaces: 2
Features
- Patio & porch: Porch, Deck
- Exterior features: Rain Gutters, Lighting
Lot
- Size: 0.55 Acres
- Features: Corner Lot, Wooded, Level, Sloped, Cul-De-Sac
Details
- Parcel number: 391394
- Zoning: A
Construction
Type & style
- Home type: SingleFamily
- Architectural style: Ranch
- Property subtype: Single Family Residence
Materials
- Vinyl Siding
- Foundation: Concrete Perimeter, Raised
- Roof: Asphalt
Condition
- New construction: No
- Year built: 1964
Utilities & green energy
- Sewer: Public Sewer
- Water: Public
Community & neighborhood
Community
- Community features: Golf, Health Club, Medical Facilities, Park, Pool, Public Rec Facilities, Shopping/Mall, Tennis Court(s)
Location
- Region: Trumbull
Price history
| Date | Event | Price |
|---|---|---|
| 11/7/2025 | Sold | $595,000-4.8%$231/sqft |
Source: | ||
| 10/28/2025 | Pending sale | $624,900$242/sqft |
Source: | ||
| 8/1/2025 | Listed for sale | $624,900$242/sqft |
Source: | ||
Public tax history
| Year | Property taxes | Tax assessment |
|---|---|---|
| 2025 | $10,973 +2.9% | $298,620 |
| 2024 | $10,663 +1.6% | $298,620 |
| 2023 | $10,493 +1.6% | $298,620 |
Find assessor info on the county website
Neighborhood: 06611
Nearby schools
GreatSchools rating
- 8/10Frenchtown ElementaryGrades: K-5Distance: 1.6 mi
- 7/10Madison Middle SchoolGrades: 6-8Distance: 1.3 mi
- 10/10Trumbull High SchoolGrades: 9-12Distance: 3.1 mi
Schools provided by the listing agent
- Elementary: Frenchtown
- Middle: Madison
- High: Trumbull
Source: Smart MLS. This data may not be complete. We recommend contacting the local school district to confirm school assignments for this home.

Get pre-qualified for a loan
At Zillow Home Loans, we can pre-qualify you in as little as 5 minutes with no impact to your credit score.An equal housing lender. NMLS #10287.
