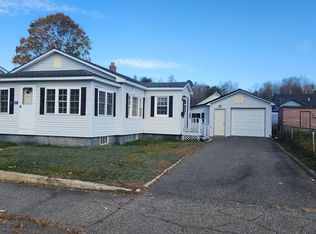Closed
$200,000
56 Waldo Street, Millinocket, ME 04462
3beds
2,172sqft
Single Family Residence
Built in 1990
0.32 Acres Lot
$210,000 Zestimate®
$92/sqft
$1,984 Estimated rent
Home value
$210,000
Estimated sales range
Not available
$1,984/mo
Zestimate® history
Loading...
Owner options
Explore your selling options
What's special
MOTIVATED SELLERS -- BRING AN OFFER !! Looking for an In-Law setting ? 2 Full Kitchens, 2 Living rooms, 3 Beds 2 Full Baths, each having their own private entrance. First floor offers its own kitchen, huge living space, generous sized bedroom & bathroom.
The 2nd Floor offers a custom Kitchen with granite counters with pantry, Living & Sunroom with adjoining Deck overlooks the back and side yard , with 2 beds, 1 bath. NEW PRICE for this 1990 BUILT Contemporary on a Double Level & Spacious Lot (almost 1/3rd acre) Home with Nice Amenities and Upgrades, Multiple Heat Sources, Heat Pump for A/C & Heat, Bright, Sunny and Airy, Close to Schools, Playground, Shopping and all recreational opportunities Millinocket has to offer. and is the definition of comfortability. Tongue & Groove Walls, Large Family Room with Direct Level Entrance from Oversized Carport and Paved Drive. offer a great layout, for In-law, Airbnb, for extra space for guest. The property has a nice entrance foyer, large closets, plenty of storage. great curb appeal, is Near to Mt. Katahdin, Baxter State Park, Clean Lakes and Ponds, The National Monument and ATV/ITS trails too. More To See if you GET A LOOK!! COME SEE!!
Zillow last checked: 8 hours ago
Listing updated: January 17, 2025 at 07:10pm
Listed by:
Realty of Maine
Bought with:
ERA Dawson-Bradford Co.
Source: Maine Listings,MLS#: 1593964
Facts & features
Interior
Bedrooms & bathrooms
- Bedrooms: 3
- Bathrooms: 2
- Full bathrooms: 2
Primary bedroom
- Features: Closet
- Level: First
Bedroom 1
- Features: Built-in Features, Closet
- Level: First
Bedroom 2
- Features: Built-in Features, Closet
- Level: Basement
Den
- Features: Built-in Features, Closet, Heat Stove
- Level: Basement
Dining room
- Level: First
Family room
- Features: Cathedral Ceiling(s)
- Level: First
Kitchen
- Features: Eat-in Kitchen, Pantry
- Level: First
Kitchen
- Level: Basement
Living room
- Features: Cathedral Ceiling(s), Formal
- Level: First
Heating
- Forced Air, Space Heater
Cooling
- Heat Pump
Appliances
- Included: Dishwasher, Electric Range, Refrigerator
Features
- 1st Floor Bedroom, Bathtub, In-Law Floorplan, One-Floor Living, Pantry, Shower, Storage
- Flooring: Carpet, Laminate, Other, Tile
- Doors: Storm Door(s)
- Basement: Daylight,Finished,Full
- Has fireplace: No
Interior area
- Total structure area: 2,172
- Total interior livable area: 2,172 sqft
- Finished area above ground: 2,172
- Finished area below ground: 0
Property
Parking
- Parking features: Paved, 5 - 10 Spaces, On Site, Off Street, Carport
- Has carport: Yes
Accessibility
- Accessibility features: Level Entry
Features
- Levels: Multi/Split
- Patio & porch: Deck
Lot
- Size: 0.32 Acres
- Features: City Lot, Near Shopping, Neighborhood, Level, Open Lot, Sidewalks, Landscaped, Wooded
Details
- Additional structures: Outbuilding
- Parcel number: MLNKMU09L011
- Zoning: res
Construction
Type & style
- Home type: SingleFamily
- Architectural style: Contemporary,Other
- Property subtype: Single Family Residence
Materials
- Wood Frame, Other, Vinyl Siding
- Roof: Pitched,Shingle
Condition
- Year built: 1990
Utilities & green energy
- Electric: Circuit Breakers
- Sewer: Public Sewer
- Water: Public
Green energy
- Energy efficient items: Ceiling Fans, Water Heater, Insulated Foundation
Community & neighborhood
Location
- Region: Millinocket
Other
Other facts
- Road surface type: Paved
Price history
| Date | Event | Price |
|---|---|---|
| 8/26/2024 | Sold | $200,000-9%$92/sqft |
Source: | ||
| 7/18/2024 | Contingent | $219,900$101/sqft |
Source: | ||
| 7/2/2024 | Price change | $219,900-2.3%$101/sqft |
Source: | ||
| 6/19/2024 | Listed for sale | $225,000+164.7%$104/sqft |
Source: | ||
| 7/22/2015 | Sold | $85,000-5.6%$39/sqft |
Source: | ||
Public tax history
| Year | Property taxes | Tax assessment |
|---|---|---|
| 2024 | $1,995 +19.5% | $72,300 +22.1% |
| 2023 | $1,669 +6.4% | $59,200 +11.3% |
| 2022 | $1,569 -1.5% | $53,200 +8.6% |
Find assessor info on the county website
Neighborhood: 04462
Nearby schools
GreatSchools rating
- 7/10Granite Street SchoolGrades: PK-5Distance: 0.1 mi
- 3/10Stearns High SchoolGrades: 6-12Distance: 0.6 mi
Get pre-qualified for a loan
At Zillow Home Loans, we can pre-qualify you in as little as 5 minutes with no impact to your credit score.An equal housing lender. NMLS #10287.
