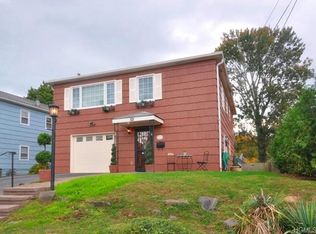Sold for $1,100,000
$1,100,000
56 Wainwright Street, Rye, NY 10580
3beds
2,168sqft
Single Family Residence, Residential
Built in 1971
5,227 Square Feet Lot
$1,162,400 Zestimate®
$507/sqft
$6,768 Estimated rent
Home value
$1,162,400
$1.03M - $1.30M
$6,768/mo
Zestimate® history
Loading...
Owner options
Explore your selling options
What's special
Bring your Investors/Builders/Designers and make this home your own! Located in one of Rye's most coveted neighborhoods, this single-family home is situated on a serene street, just moments from town, train, beach, parks, and the highly-regarded Midland School. The lower level features an expansive recreation room with a cozy fireplace and access to a fenced yard with a large deck, perfect for entertaining. Additional rooms on this level include a kitchen, laundry room, full bath, and a versatile den that can serve as an additional bedroom, office, or game room. The freshly painted main level boasts hardwood flooring throughout, a sun-filled living room that flows seamlessly into the dining room and kitchen, and three comfortable bedrooms with a full bath. An attached garage with driveway parking for four vehicles and a pull-down attic provide ample storage space. Don't miss this incredible opportunity to renovate, expand, or build new in a sought-after Westchester County location. Ideal for homebuyers and investors alike, this property is a gem waiting to be polished. Additional Information: ParkingFeatures:1 Car Detached,
Zillow last checked: 8 hours ago
Listing updated: December 12, 2024 at 12:25pm
Listed by:
Lucille P. Venia 914-525-8291,
William Raveis-New York LLC 914-967-1333
Bought with:
Katherine Irwin, 10401278369
Houlihan Lawrence Inc.
Source: OneKey® MLS,MLS#: H6317036
Facts & features
Interior
Bedrooms & bathrooms
- Bedrooms: 3
- Bathrooms: 2
- Full bathrooms: 2
Bedroom 1
- Level: Second
Bedroom 2
- Level: Second
Bedroom 3
- Level: Second
Bathroom 1
- Level: First
Bathroom 2
- Level: Second
Bonus room
- Description: Possible office/den/gameroom/bedroom
- Level: First
Dining room
- Level: Second
Kitchen
- Level: First
Kitchen
- Level: Second
Laundry
- Level: First
Living room
- Level: First
Living room
- Level: Second
Heating
- Baseboard
Cooling
- Central Air, Wall/Window Unit(s)
Appliances
- Included: Dishwasher, Microwave, Refrigerator, Tankless Water Heater
Features
- First Floor Bedroom, First Floor Full Bath, Double Vanity, Eat-in Kitchen, Ceiling Fan(s)
- Has basement: No
- Attic: Full,Unfinished
- Number of fireplaces: 1
Interior area
- Total structure area: 2,168
- Total interior livable area: 2,168 sqft
Property
Parking
- Total spaces: 1
- Parking features: Detached, Driveway, On Street, Garage Door Opener
- Has uncovered spaces: Yes
Features
- Levels: Two
- Stories: 2
- Patio & porch: Deck
- Exterior features: Mailbox
- Fencing: Fenced
Lot
- Size: 5,227 sqft
- Features: Level, Near School, Near Shops, Near Public Transit
Details
- Parcel number: 1400146019000040000018
Construction
Type & style
- Home type: SingleFamily
- Architectural style: Colonial
- Property subtype: Single Family Residence, Residential
Condition
- Actual
- Year built: 1971
Utilities & green energy
- Sewer: Public Sewer
- Water: Public
- Utilities for property: Trash Collection Public
Community & neighborhood
Location
- Region: Rye
Other
Other facts
- Listing agreement: Exclusive Right To Sell
Price history
| Date | Event | Price |
|---|---|---|
| 12/12/2024 | Sold | $1,100,000-8.3%$507/sqft |
Source: | ||
| 9/12/2024 | Pending sale | $1,200,000$554/sqft |
Source: | ||
| 8/22/2024 | Price change | $1,200,000-7.7%$554/sqft |
Source: | ||
| 8/8/2024 | Listed for sale | $1,300,000$600/sqft |
Source: | ||
Public tax history
| Year | Property taxes | Tax assessment |
|---|---|---|
| 2024 | -- | $13,100 |
| 2023 | -- | $13,100 |
| 2022 | -- | $13,100 |
Find assessor info on the county website
Neighborhood: 10580
Nearby schools
GreatSchools rating
- 8/10Osborn SchoolGrades: K-5Distance: 1.2 mi
- 8/10Rye Middle SchoolGrades: 6-8Distance: 0.7 mi
- 10/10Rye High SchoolGrades: 9-12Distance: 0.7 mi
Schools provided by the listing agent
- Elementary: Midland
- Middle: Rye Middle School
- High: Rye High School
Source: OneKey® MLS. This data may not be complete. We recommend contacting the local school district to confirm school assignments for this home.
Get a cash offer in 3 minutes
Find out how much your home could sell for in as little as 3 minutes with a no-obligation cash offer.
Estimated market value$1,162,400
Get a cash offer in 3 minutes
Find out how much your home could sell for in as little as 3 minutes with a no-obligation cash offer.
Estimated market value
$1,162,400
