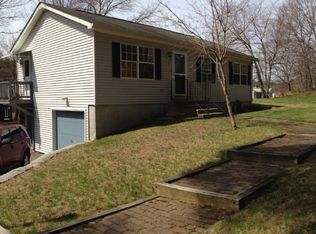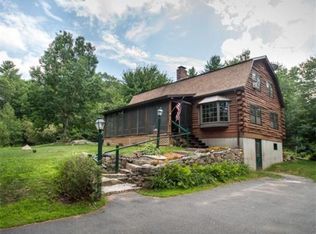4 bedroom 2 bath colonial ! Heated sun porch, handicap ramp, first floor bedroom, full front porch, fire pits, private yard, replacement windows age uncertain, generator ready front and back internal staircases. Much or the original wood trim and hardwood floors intact. Come enjoy the great schools, good commute location, farmers porch, garage with additional carport and large one acre yard.
This property is off market, which means it's not currently listed for sale or rent on Zillow. This may be different from what's available on other websites or public sources.

