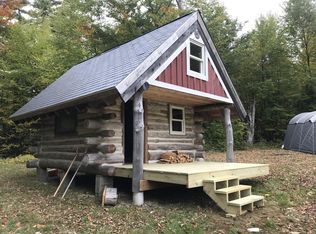Affordable mini farm in Charlemont with over 3 acres of open, level land. Ideal spot for a small homestead ready for horses or livestock.The large rooms are sunny and bright. Newer roof, plumbing, septic, slider and windows make this easy to move into. Large deck provides a relaxing outdoor space to take in the seasonal views of surrounding hills. Charlemont offers extensive recreational opportunities for all outdoor enthusiasts. Come see the excitement that's been building.
This property is off market, which means it's not currently listed for sale or rent on Zillow. This may be different from what's available on other websites or public sources.
