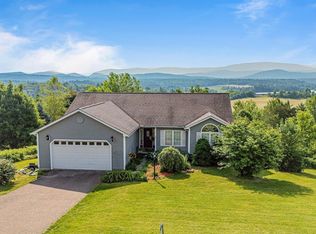Closed
Listed by:
Tracie L Carlos,
Ridgeline Real Estate 802-540-1366
Bought with: Ridgeline Real Estate
$487,500
56 Village View Road, Fairfax, VT 05454
3beds
1,676sqft
Ranch
Built in 2003
0.62 Acres Lot
$516,500 Zestimate®
$291/sqft
$2,459 Estimated rent
Home value
$516,500
$491,000 - $542,000
$2,459/mo
Zestimate® history
Loading...
Owner options
Explore your selling options
What's special
Enjoy panoramic mountain views and single level living in this stunning home, overlooking the Fairfax valley. You'll love the vaulted ceilings, gorgeous views from most of the home, and the quaint neighborhood, perched on the hill. Enter the home from the front door and into the tile foyer. You'll immediately be blown away by the picturesque views from the sliding glass doors in the living and dining room. This space is completely open to the fully equipped kitchen and features hardwood flooring. Access the back deck from either the dining room or living room. With so much space and tranquility, this is sure to be your favorite spot to enjoy spring and summer evenings. Down the hall you'll find 3 bedrooms, including the primary which has direct access to the full bathroom. The basement is a blank canvas, ready to be completed with you customization. Egress windows and a door are already in place, giving this so much potential for additional living space. Outside, enjoy playing or gardening in the yard. Fairfax town amenities are just 5 minutes away. Smugglers Notch Resort is only 20 minutes away. Saint Albans is a quick 20 minute drive, and Burlington is just 40 minutes away. This home is truly a gem.
Zillow last checked: 8 hours ago
Listing updated: August 10, 2023 at 06:47am
Listed by:
Tracie L Carlos,
Ridgeline Real Estate 802-540-1366
Bought with:
Katy Daley
Ridgeline Real Estate
Source: PrimeMLS,MLS#: 4954393
Facts & features
Interior
Bedrooms & bathrooms
- Bedrooms: 3
- Bathrooms: 1
- Full bathrooms: 1
Heating
- Propane, Baseboard
Cooling
- None
Appliances
- Included: Dishwasher, Dryer, Range Hood, Electric Range, Refrigerator, Washer, Propane Water Heater, Tank Water Heater
Features
- Kitchen/Dining, Natural Light, Vaulted Ceiling(s)
- Flooring: Carpet, Hardwood, Tile, Vinyl
- Basement: Daylight,Unfinished,Walkout,Interior Entry
Interior area
- Total structure area: 3,352
- Total interior livable area: 1,676 sqft
- Finished area above ground: 1,676
- Finished area below ground: 0
Property
Parking
- Total spaces: 4
- Parking features: Paved, Garage, Parking Spaces 4, Attached
- Garage spaces: 2
Features
- Levels: One
- Stories: 1
- Exterior features: Deck, Garden
- Frontage length: Road frontage: 56
Lot
- Size: 0.62 Acres
- Features: Country Setting
Details
- Parcel number: 21006811549
- Zoning description: Res
Construction
Type & style
- Home type: SingleFamily
- Architectural style: Ranch
- Property subtype: Ranch
Materials
- Wood Frame, Vinyl Exterior
- Foundation: Concrete
- Roof: Shingle
Condition
- New construction: No
- Year built: 2003
Utilities & green energy
- Electric: Circuit Breakers
- Sewer: Public Sewer
- Utilities for property: Other
Community & neighborhood
Location
- Region: Fairfax
Other
Other facts
- Road surface type: Paved
Price history
| Date | Event | Price |
|---|---|---|
| 8/9/2023 | Sold | $487,500-1.6%$291/sqft |
Source: | ||
| 6/21/2023 | Contingent | $495,500$296/sqft |
Source: | ||
| 6/15/2023 | Price change | $495,500-5.6%$296/sqft |
Source: | ||
| 5/26/2023 | Listed for sale | $525,000$313/sqft |
Source: | ||
Public tax history
| Year | Property taxes | Tax assessment |
|---|---|---|
| 2024 | -- | $359,700 |
| 2023 | -- | $359,700 |
| 2022 | -- | $359,700 +41.5% |
Find assessor info on the county website
Neighborhood: 05454
Nearby schools
GreatSchools rating
- 4/10BFA Elementary/Middle SchoolGrades: PK-6Distance: 1.3 mi
- 6/10BFA High School - FairfaxGrades: 7-12Distance: 1.3 mi
Schools provided by the listing agent
- Elementary: Fairfax Elementary School
- Middle: BFA Fairfax Middle
- High: BFA Fairfax High School
- District: Fairfax School District
Source: PrimeMLS. This data may not be complete. We recommend contacting the local school district to confirm school assignments for this home.

Get pre-qualified for a loan
At Zillow Home Loans, we can pre-qualify you in as little as 5 minutes with no impact to your credit score.An equal housing lender. NMLS #10287.
