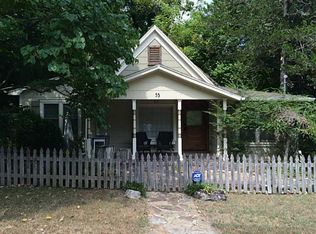Looking for that totally Eurekean property? This 3/2 home, with a coveted two car detached garage (with guest house and office) is the place for you! The owner has blended and retained all the charm of an older home, with the conveniences of a newer home. New high efficiency HVAC, new carpet in main bedroom, new roof and screen on upper porch, new interior paint. The chef in you will love the 6 burner, double oven range with vented hood, stainless appliances and granite countertops. Screened porch off the kitchen is delightful. There are private decks and patios off every exterior door (including the guest house and office). Rare walk in closet off main bedroom. New exterior doors downstairs. Bonus room with a cute coffee bar. Gleaming wood floors and crown moulding in the living area and a gas fireplace in the dining area create a welcoming space for you and your guests. Three nice lots. This property is so versatile and the main house is light and airy. Truely one, that you don't want to miss.
This property is off market, which means it's not currently listed for sale or rent on Zillow. This may be different from what's available on other websites or public sources.

