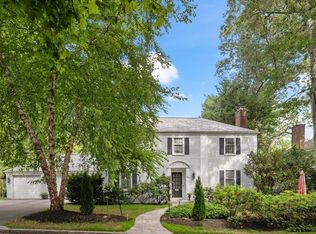Sold for $2,255,000
$2,255,000
56 Varick Rd, Newton, MA 02468
4beds
4,175sqft
Single Family Residence
Built in 1952
0.33 Acres Lot
$2,809,500 Zestimate®
$540/sqft
$6,907 Estimated rent
Home value
$2,809,500
$2.50M - $3.20M
$6,907/mo
Zestimate® history
Loading...
Owner options
Explore your selling options
What's special
Renovated and expanded Mid-Century Modern residence set in the Angier School district in Waban. The inviting foyer, with beautiful windows, opens to an oversized living room with fireplace and dining area; renovated kitchen with top-of-the-line appliances, island, custom cabinets, stone countertops, thoughtful storage; and separate eat-in area opens to a family room surrounded by windows overlooking the level backyard with mature plantings and access to screened-in porch with mahogany wood. The middle level has an office, bedroom, and full bathroom. The second floor has a wonderful primary bedroom suite with a skylight, walk-in closet, and spa-like bathroom with a double vanity, Jacuzzi tub, and radiant heat; two more bedrooms; two bathrooms, one renovated with radiant heat. The walk-out lower level has a playroom and gym. Additional features: brilliant natural light, hardwood floors, gas systems, AC, and attached two-car garage. Near Angier School, Waban Center, “T”, MA Pike/128.
Zillow last checked: 8 hours ago
Listing updated: May 07, 2024 at 03:21pm
Listed by:
Debby Belt 617-733-7922,
Hammond Residential Real Estate 617-731-4644
Bought with:
Property Cousins
Berkshire Hathaway HomeServices Robert Paul Properties
Source: MLS PIN,MLS#: 73209467
Facts & features
Interior
Bedrooms & bathrooms
- Bedrooms: 4
- Bathrooms: 4
- Full bathrooms: 4
Primary bedroom
- Features: Bathroom - Full, Bathroom - Double Vanity/Sink, Closet/Cabinets - Custom Built
- Level: Second
- Area: 304
- Dimensions: 16 x 19
Bedroom 2
- Features: Bathroom - 3/4, Closet, Flooring - Hardwood
- Level: Second
- Area: 224
- Dimensions: 16 x 14
Bedroom 3
- Features: Closet, Flooring - Hardwood
- Level: Second
- Area: 195
- Dimensions: 15 x 13
Bedroom 4
- Features: Closet, Flooring - Hardwood
- Level: First
- Area: 156
- Dimensions: 13 x 12
Primary bathroom
- Features: Yes
Bathroom 1
- Level: First
Bathroom 2
- Level: Second
Bathroom 3
- Level: Second
Dining room
- Level: First
Family room
- Features: Window(s) - Picture, Open Floorplan
- Level: First
- Area: 361
- Dimensions: 19 x 19
Kitchen
- Features: Flooring - Hardwood, Dining Area, Countertops - Stone/Granite/Solid, Kitchen Island, Cabinets - Upgraded, Remodeled
- Level: First
- Area: 195
- Dimensions: 15 x 13
Living room
- Features: Flooring - Hardwood, Window(s) - Picture
- Level: First
- Area: 465
- Dimensions: 15 x 31
Office
- Features: Flooring - Hardwood
- Level: First
- Area: 200
- Dimensions: 20 x 10
Heating
- Baseboard, Radiant, Natural Gas
Cooling
- Central Air
Appliances
- Laundry: In Basement
Features
- Home Office, Bathroom, Play Room, Exercise Room
- Flooring: Carpet, Hardwood, Flooring - Hardwood
- Basement: Partially Finished,Walk-Out Access
- Number of fireplaces: 2
- Fireplace features: Living Room
Interior area
- Total structure area: 4,175
- Total interior livable area: 4,175 sqft
Property
Parking
- Total spaces: 4
- Parking features: Attached
- Attached garage spaces: 2
- Uncovered spaces: 2
Features
- Patio & porch: Screened
- Exterior features: Porch - Screened, Hot Tub/Spa, Professional Landscaping
- Has spa: Yes
- Spa features: Private
Lot
- Size: 0.33 Acres
- Features: Level
Details
- Parcel number: S:55 B:025 L:0001,697335
- Zoning: SR2
Construction
Type & style
- Home type: SingleFamily
- Architectural style: Mid-Century Modern
- Property subtype: Single Family Residence
Materials
- Frame
- Foundation: Concrete Perimeter
- Roof: Rubber
Condition
- Year built: 1952
Utilities & green energy
- Electric: 200+ Amp Service
- Sewer: Public Sewer
- Water: Public
Community & neighborhood
Community
- Community features: Public Transportation, Shopping, Pool, Tennis Court(s), Golf, Highway Access, Public School, T-Station
Location
- Region: Newton
- Subdivision: Waban
Price history
| Date | Event | Price |
|---|---|---|
| 5/7/2024 | Sold | $2,255,000+2.5%$540/sqft |
Source: MLS PIN #73209467 Report a problem | ||
| 3/10/2024 | Listed for sale | $2,200,000+469.6%$527/sqft |
Source: MLS PIN #73209467 Report a problem | ||
| 7/31/1992 | Sold | $386,250$93/sqft |
Source: Public Record Report a problem | ||
Public tax history
| Year | Property taxes | Tax assessment |
|---|---|---|
| 2025 | $18,968 +3.4% | $1,935,500 +3% |
| 2024 | $18,340 +5.2% | $1,879,100 +9.7% |
| 2023 | $17,441 +4.5% | $1,713,300 +8% |
Find assessor info on the county website
Neighborhood: Waban
Nearby schools
GreatSchools rating
- 9/10Angier Elementary SchoolGrades: K-5Distance: 0.7 mi
- 9/10Charles E Brown Middle SchoolGrades: 6-8Distance: 3.1 mi
- 10/10Newton South High SchoolGrades: 9-12Distance: 3.2 mi
Schools provided by the listing agent
- Elementary: Angier
- Middle: Brown
- High: South
Source: MLS PIN. This data may not be complete. We recommend contacting the local school district to confirm school assignments for this home.
Get a cash offer in 3 minutes
Find out how much your home could sell for in as little as 3 minutes with a no-obligation cash offer.
Estimated market value$2,809,500
Get a cash offer in 3 minutes
Find out how much your home could sell for in as little as 3 minutes with a no-obligation cash offer.
Estimated market value
$2,809,500
