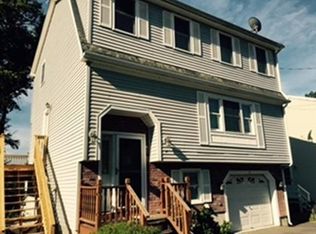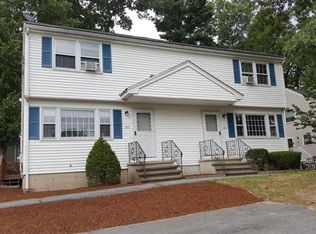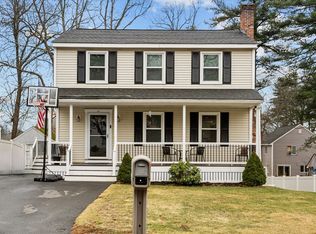Open concept, updated cape. All you need to do is move in. On the 1st floor you walk in to a newly redone living/ dining room with a working fireplace and plenty of sunlight. This room leads to an amazing new kitchen with beautiful granite counters, soft close cabinets and pull-out shelves in the drawers. All stainless-steel appliances are under a year old and still under warranty. The center island has seating and plenty of storage underneath. You will also find a spacious full bath on the 1st floor which also includes the washer and dryer which are only 1+ years old. 2 large bedrooms with lots of closet space are at the other end of the home on this floor as well. On the 2nd floor you will find a very large bedroom with newer carpeting and storage. Outside there is a beautiful L-shaped deck that leads to the fully fenced in yard for you to enjoy for years to come. Showings begin at O.H. 2/5 & 2/6 11-1pm. Mask to be worn. Offers due Monday 2/7 by 4pm.
This property is off market, which means it's not currently listed for sale or rent on Zillow. This may be different from what's available on other websites or public sources.


