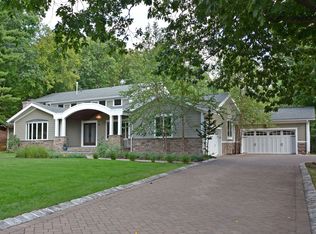Welcome Home! WOW! Looking to entertain & vacation at home, this one's for you! Drive up to a quiet street, near major hubs of transportation: 287, 3, 46, 23, 80. Set in the desired Urban Club Estates, backing up to North Jersey Country Club s 5th hole. This entertaining custom home boasts 4 bedrooms, 4.5 bath, 3 car garage. Well designed home with luxury features throughout! Three levels of living including:manicured flat lot, Sparkling Gunite salt-water pool with beach access, 5 star LUXE master bedroom suite, Theater room, Technology/Smart home features, Full walk out basement, 1st floor guest suite, Close to NYC transportation, shopping, schools and worship! Enjoy all that Wayne Township offers: great schools, Y, Boys & Girls Club, PAL, Wayne Pool, & Toms Lake.
This property is off market, which means it's not currently listed for sale or rent on Zillow. This may be different from what's available on other websites or public sources.
