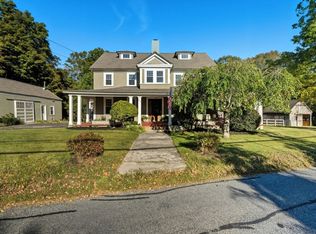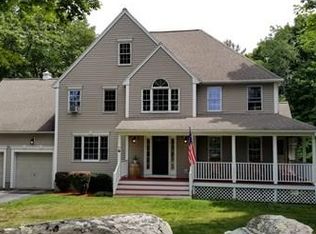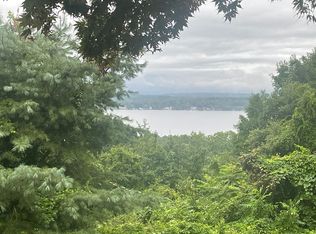Sold for $697,500
$697,500
56 Upper Gore Rd, Webster, MA 01570
4beds
3,317sqft
Single Family Residence
Built in 1963
1.95 Acres Lot
$710,600 Zestimate®
$210/sqft
$3,312 Estimated rent
Home value
$710,600
$654,000 - $775,000
$3,312/mo
Zestimate® history
Loading...
Owner options
Explore your selling options
What's special
On 1.9 acres, this home offers sweeping views of Webster Lake & Connecticut hills. The living room w/ a cozy fireplace is perfect for relaxing evenings. The sun-filled eat-in kitchen has skylights & a wall of windows overlooking the breathtaking scenery. It opens to a Trex deck ready for sunset viewing. A formal dining room provides more space for entertaining. The family room has views of Webster Lake & beyond. Beneath the carpeting on both the 1st & 2nd floors, you'll find HW flooring. Upstairs, the primary suite boasts an ensuite bath w/ tiled walk-in shower, a walk-in closet & panoramic views. You'll find 3 addit'l bedrooms w/ large closets & a full bath. The finished lower level has two extra-large rooms, a second fireplace, 1/2 bath & laundry room. The rec room has a wet bar & sliding glass doors w/ access to the backyard, hot tub & brick patio. An ideal setting for peace, privacy & year-round beauty, Don't miss out on this rare gem w/ spectacular scenery & a million-dollar view.
Zillow last checked: 8 hours ago
Listing updated: August 20, 2025 at 05:17am
Listed by:
Elisha Lynch 508-560-5061,
Lamacchia Realty, Inc. 508-425-7372
Bought with:
Gregory Coupe
Long Realty Inc.
Source: MLS PIN,MLS#: 73379448
Facts & features
Interior
Bedrooms & bathrooms
- Bedrooms: 4
- Bathrooms: 4
- Full bathrooms: 2
- 1/2 bathrooms: 2
Primary bedroom
- Features: Bathroom - Full, Walk-In Closet(s), Flooring - Wall to Wall Carpet, Attic Access, Cable Hookup
- Level: Second
- Area: 220
- Dimensions: 20 x 11
Bedroom 2
- Features: Closet, Flooring - Wall to Wall Carpet, Window(s) - Picture, Cable Hookup
- Level: Second
- Area: 156
- Dimensions: 13 x 12
Bedroom 3
- Features: Closet, Flooring - Wall to Wall Carpet, Cable Hookup
- Level: Second
- Area: 187
- Dimensions: 17 x 11
Bedroom 4
- Features: Closet, Flooring - Wall to Wall Carpet
- Level: Second
- Area: 156
- Dimensions: 13 x 12
Primary bathroom
- Features: Yes
Bathroom 1
- Features: Bathroom - Full, Bathroom - With Shower Stall, Flooring - Stone/Ceramic Tile, Countertops - Stone/Granite/Solid
- Level: Second
- Area: 45
- Dimensions: 5 x 9
Bathroom 2
- Features: Bathroom - Full, Bathroom - Tiled With Shower Stall, Bathroom - Tiled With Tub, Bathroom - With Tub & Shower, Flooring - Stone/Ceramic Tile, Countertops - Stone/Granite/Solid
- Level: Second
- Area: 40
- Dimensions: 8 x 5
Bathroom 3
- Features: Bathroom - Half, Flooring - Stone/Ceramic Tile, Countertops - Stone/Granite/Solid
- Level: First
- Area: 40
- Dimensions: 5 x 8
Dining room
- Features: Flooring - Wall to Wall Carpet
- Level: First
- Area: 182
- Dimensions: 13 x 14
Family room
- Features: Closet/Cabinets - Custom Built, Flooring - Hardwood
- Level: First
- Area: 182
- Dimensions: 14 x 13
Kitchen
- Features: Skylight, Flooring - Stone/Ceramic Tile, Dining Area, Countertops - Stone/Granite/Solid, Breakfast Bar / Nook, Cable Hookup, Deck - Exterior, Exterior Access, Recessed Lighting, Slider, Stainless Steel Appliances, Peninsula
- Level: First
- Area: 315
- Dimensions: 21 x 15
Living room
- Features: Flooring - Wall to Wall Carpet
- Level: First
- Area: 285
- Dimensions: 19 x 15
Office
- Features: Flooring - Wall to Wall Carpet
- Level: Basement
- Area: 210
- Dimensions: 15 x 14
Heating
- Baseboard, Oil, Fireplace
Cooling
- Central Air
Appliances
- Included: Water Heater, Oven, Dishwasher, Microwave, Range, Refrigerator, Dryer
- Laundry: Electric Dryer Hookup, Washer Hookup, In Basement
Features
- Bathroom - Half, Countertops - Stone/Granite/Solid, Countertops - Upgraded, Wet bar, Cabinets - Upgraded, Cable Hookup, Slider, Bathroom, Office, Bonus Room
- Flooring: Tile, Carpet, Hardwood, Flooring - Stone/Ceramic Tile, Flooring - Wall to Wall Carpet
- Doors: Insulated Doors, Storm Door(s)
- Windows: Insulated Windows
- Basement: Full,Finished
- Number of fireplaces: 2
- Fireplace features: Living Room
Interior area
- Total structure area: 3,317
- Total interior livable area: 3,317 sqft
- Finished area above ground: 2,509
- Finished area below ground: 808
Property
Parking
- Total spaces: 10
- Parking features: Attached, Garage Door Opener, Paved Drive, Off Street, Paved
- Attached garage spaces: 2
- Uncovered spaces: 8
Features
- Patio & porch: Deck - Composite, Patio
- Exterior features: Deck - Composite, Patio, Rain Gutters, Hot Tub/Spa, Professional Landscaping, Garden, Stone Wall
- Has spa: Yes
- Spa features: Private
- Has view: Yes
- View description: Scenic View(s), Water, Lake
- Has water view: Yes
- Water view: Lake,Water
Lot
- Size: 1.95 Acres
- Features: Cleared, Level
Details
- Foundation area: 0
- Parcel number: M:63 B:B P:14,1750221
- Zoning: SFR-43
Construction
Type & style
- Home type: SingleFamily
- Architectural style: Colonial
- Property subtype: Single Family Residence
Materials
- Frame
- Foundation: Concrete Perimeter
- Roof: Shingle
Condition
- Year built: 1963
Utilities & green energy
- Electric: Circuit Breakers, 200+ Amp Service
- Sewer: Private Sewer
- Water: Private
- Utilities for property: for Electric Range, for Electric Oven, Washer Hookup
Green energy
- Energy efficient items: Thermostat
Community & neighborhood
Community
- Community features: Public Transportation, Shopping, Walk/Jog Trails
Location
- Region: Webster
Other
Other facts
- Road surface type: Paved
Price history
| Date | Event | Price |
|---|---|---|
| 8/19/2025 | Sold | $697,500-0.1%$210/sqft |
Source: MLS PIN #73379448 Report a problem | ||
| 6/16/2025 | Contingent | $698,500$211/sqft |
Source: MLS PIN #73379448 Report a problem | ||
| 6/8/2025 | Price change | $698,500-6.9%$211/sqft |
Source: MLS PIN #73379448 Report a problem | ||
| 5/27/2025 | Listed for sale | $750,000$226/sqft |
Source: MLS PIN #73379448 Report a problem | ||
Public tax history
| Year | Property taxes | Tax assessment |
|---|---|---|
| 2025 | $6,111 +0.2% | $514,400 +2.8% |
| 2024 | $6,096 +4.1% | $500,500 +6.8% |
| 2023 | $5,858 +1.1% | $468,600 +12.9% |
Find assessor info on the county website
Neighborhood: 01570
Nearby schools
GreatSchools rating
- 4/10Park Avenue Elementary SchoolGrades: PK-4Distance: 2.1 mi
- 3/10Webster Middle SchoolGrades: 5-8Distance: 2.2 mi
- 2/10Bartlett High SchoolGrades: 9-12Distance: 2.2 mi
Schools provided by the listing agent
- Elementary: Park Avenue
- Middle: Webster Middle
- High: Bartlett High
Source: MLS PIN. This data may not be complete. We recommend contacting the local school district to confirm school assignments for this home.
Get a cash offer in 3 minutes
Find out how much your home could sell for in as little as 3 minutes with a no-obligation cash offer.
Estimated market value$710,600
Get a cash offer in 3 minutes
Find out how much your home could sell for in as little as 3 minutes with a no-obligation cash offer.
Estimated market value
$710,600


