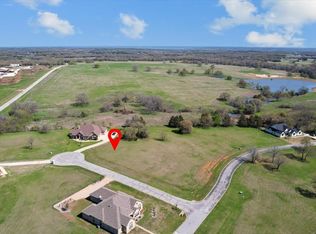Sold on 11/15/24
Price Unknown
56 Turtle Point Ln, Gordonville, TX 76245
3beds
3,388sqft
Single Family Residence
Built in 2018
0.57 Acres Lot
$835,500 Zestimate®
$--/sqft
$4,553 Estimated rent
Home value
$835,500
$794,000 - $877,000
$4,553/mo
Zestimate® history
Loading...
Owner options
Explore your selling options
What's special
If you WANT it……….this home HAS it, on one level sitting on a half acre cul-de-sac lot, backing to private acreage, offering you that much desired elbow room located in Rock Creek Resort, a Lake Texoma community. Sellers thought of everything! A full list of amenities can be found in supplements in MLS. The home boasts a large open floor plan with a surplus of engineered hardwood. Study behind French doors with built-in shelving and cabinetry. All bedrooms have ensuites. There are two powder baths to support the main living and the game-media living. A full bar in the game space with full refrigerator, wine refrigerator, ice machine and microwave. Incredible screened in outdoor living with full kitchen. Open outdoor living with built-in fire pit and hot tub. Rock Creek resort amenities include: Gated 24 hour security, 18 hole Jack Nicklaus design golf course, fitness center, restaurant & pro-shop, tennis-pickleball-basketball court, marina, ship store and Cross Timbers hiking trail.
Zillow last checked: 8 hours ago
Listing updated: November 18, 2024 at 02:48pm
Listed by:
Danna Smith 0473510 214-509-0808,
Ebby Halliday, Realtors 214-509-0808
Bought with:
Cameron Ruschhaupt
Agency Dallas Park Cities, LLC
Source: NTREIS,MLS#: 20675661
Facts & features
Interior
Bedrooms & bathrooms
- Bedrooms: 3
- Bathrooms: 5
- Full bathrooms: 3
- 1/2 bathrooms: 2
Primary bedroom
- Features: Ceiling Fan(s), Double Vanity, En Suite Bathroom, Linen Closet, Separate Shower, Walk-In Closet(s)
- Level: First
- Dimensions: 20 x 18
Bedroom
- Features: Ceiling Fan(s), En Suite Bathroom, Split Bedrooms
- Level: First
- Dimensions: 13 x 13
Bedroom
- Features: Ceiling Fan(s), En Suite Bathroom, Split Bedrooms
- Level: First
- Dimensions: 16 x 13
Bonus room
- Features: Breakfast Bar, Built-in Features
- Level: First
- Dimensions: 11 x 10
Dining room
- Level: First
- Dimensions: 14 x 12
Game room
- Level: First
- Dimensions: 18 x 14
Kitchen
- Features: Built-in Features, Granite Counters, Kitchen Island, Walk-In Pantry
- Level: First
- Dimensions: 17 x 14
Living room
- Features: Ceiling Fan(s), Fireplace
- Level: First
- Dimensions: 19 x 19
Media room
- Features: Ceiling Fan(s)
- Level: First
- Dimensions: 17 x 16
Office
- Features: Built-in Features, Ceiling Fan(s)
- Level: First
Utility room
- Features: Built-in Features, Utility Room
- Level: First
- Dimensions: 13 x 6
Heating
- Central, Fireplace(s)
Cooling
- Central Air, Ceiling Fan(s), Electric
Appliances
- Included: Dishwasher, Electric Cooktop, Electric Oven, Gas Cooktop, Disposal, Gas Water Heater, Ice Maker, Microwave, Tankless Water Heater, Vented Exhaust Fan
- Laundry: Washer Hookup, Electric Dryer Hookup, Laundry in Utility Room
Features
- Wet Bar, Double Vanity, Granite Counters, High Speed Internet, Kitchen Island, Pantry, Walk-In Closet(s), Wired for Sound
- Flooring: Carpet, Ceramic Tile, Wood
- Windows: Window Coverings
- Has basement: No
- Number of fireplaces: 2
- Fireplace features: Family Room, Gas Log, Great Room, Propane, Wood Burning
Interior area
- Total interior livable area: 3,388 sqft
Property
Parking
- Total spaces: 3
- Parking features: Additional Parking, Concrete, Door-Multi, Door-Single, Driveway, Garage, Oversized, Garage Faces Side
- Attached garage spaces: 3
- Has uncovered spaces: Yes
Features
- Levels: One
- Stories: 1
- Patio & porch: Enclosed, Patio, Screened, Covered
- Exterior features: Electric Grill, Outdoor Grill, Outdoor Kitchen, Outdoor Living Area, Rain Gutters, Fire Pit
- Pool features: None, Community
Lot
- Size: 0.57 Acres
- Features: Irregular Lot, Landscaped, Subdivision, Sprinkler System
Details
- Parcel number: 264480
- Other equipment: Generator
Construction
Type & style
- Home type: SingleFamily
- Architectural style: Traditional,Detached
- Property subtype: Single Family Residence
- Attached to another structure: Yes
Materials
- Brick, Rock, Stone
- Foundation: Slab
- Roof: Composition
Condition
- Year built: 2018
Utilities & green energy
- Sewer: Private Sewer
- Water: Private
- Utilities for property: Electricity Available, Propane, Phone Available, Sewer Available, Separate Meters, Water Available
Community & neighborhood
Security
- Security features: Security System Owned, Security System, Gated Community, Smoke Detector(s), Gated with Guard
Community
- Community features: Boat Facilities, Clubhouse, Fitness Center, Golf, Pool, Restaurant, Tennis Court(s), Community Mailbox, Gated
Location
- Region: Gordonville
- Subdivision: Pronghorn Add
HOA & financial
HOA
- Has HOA: Yes
- HOA fee: $685 semi-annually
- Services included: All Facilities, Association Management
- Association name: Double Diamond
- Association phone: 214-706-9830
Other
Other facts
- Road surface type: Asphalt
Price history
| Date | Event | Price |
|---|---|---|
| 10/16/2025 | Listing removed | $875,000$258/sqft |
Source: NTREIS #20912968 | ||
| 6/25/2025 | Price change | $875,000-2.2%$258/sqft |
Source: NTREIS #20912968 | ||
| 4/24/2025 | Listed for sale | $895,000+1.8%$264/sqft |
Source: NTREIS #20912968 | ||
| 11/15/2024 | Sold | -- |
Source: NTREIS #20675661 | ||
| 11/2/2024 | Pending sale | $879,500$260/sqft |
Source: NTREIS #20675661 | ||
Public tax history
| Year | Property taxes | Tax assessment |
|---|---|---|
| 2025 | -- | $855,000 +29.7% |
| 2024 | $8,827 +25.3% | $659,175 +10% |
| 2023 | $7,044 -10.2% | $599,250 +10% |
Find assessor info on the county website
Neighborhood: 76245
Nearby schools
GreatSchools rating
- NAHayes Primary SchoolGrades: PK-2Distance: 10.8 mi
- 7/10Whitesboro Middle SchoolGrades: 6-8Distance: 10.8 mi
- 4/10Whitesboro High SchoolGrades: 9-12Distance: 11.1 mi
Schools provided by the listing agent
- Elementary: Whitesboro
- Middle: Whitesboro
- High: Whitesboro
- District: Whitesboro ISD
Source: NTREIS. This data may not be complete. We recommend contacting the local school district to confirm school assignments for this home.
Sell for more on Zillow
Get a free Zillow Showcase℠ listing and you could sell for .
$835,500
2% more+ $16,710
With Zillow Showcase(estimated)
$852,210