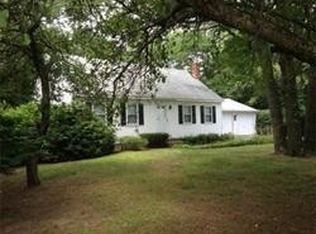On the Hill in Turners Falls is where you will find the home you have been looking for! This home has it all! 4 bedrooms, office/exercise/ play room or classroom. The main level offers an amazing updated kitchen with breakfast bar island, stainless steel appliances, built in desk and a fantastic open floor plan to the living and dining areas. Gorgeous wood floors! Wood Stove makes the whole home cozy. First floor also offers a generous sized master bedroom, bedroom #2 and a full bath. 2 additional bedrooms on the second level. The basement gives you 2 more finished rooms to suit your needs and a half bath! Breezeway is also finished and leads you to the backyard oasis featuring a koi pond, inground pool, deck and fire pit! All this could be yours. Make your appointment today!
This property is off market, which means it's not currently listed for sale or rent on Zillow. This may be different from what's available on other websites or public sources.

