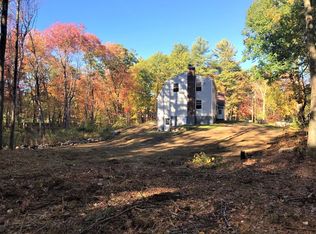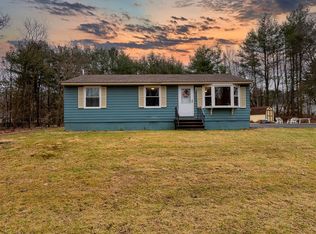Beautifully maintained and updated colonial on 2.5 picturesque acres! Custom-made solid wood kitchen cabinets with granite tops. Stainless steel appliances. Kitchen leads to an amazing entertainment area with large deck, above ground pool and landscaped fire pit. Pellet stove in dining room. First floor office space. MUST SEE master suite with HUGE walk in closet, extra large tiled shower and private balcony! Large basement workshop and extra room for toys or gym. Easy access to rt 20, 84 and Pike!!!
This property is off market, which means it's not currently listed for sale or rent on Zillow. This may be different from what's available on other websites or public sources.

