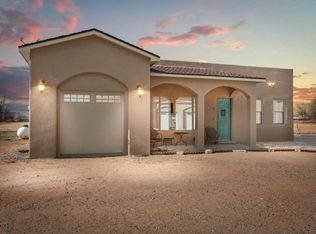Sold
Price Unknown
56 Trujillo Rd, Belen, NM 87002
5beds
4,200sqft
Single Family Residence
Built in 2007
3.32 Acres Lot
$712,200 Zestimate®
$--/sqft
$4,185 Estimated rent
Home value
$712,200
Estimated sales range
Not available
$4,185/mo
Zestimate® history
Loading...
Owner options
Explore your selling options
What's special
This impressive property is close to the city but offers a peaceful retreat. It features beautiful travertine stone flooring & a gourmet kitchen w/ custom cabinets, a large island w/ a second sink, and a SS cooktop w/ a pot filler. The butler's pantry adds luxury and space. The inviting living room has a gas log fireplace. Flex space can be a theater room or home gym. The main level includes a sunken dining room and 3 bedrooms plus an office. Upstairs, the primary BR has a sizable en-suite bathroom with a soaking tub and dual walk-in shower, 2 dressing rooms and 2 walk-in closets. Outside, enjoy trails along the Bosque and a large covered patio for dining or lounging. The property has an 8 car garage with a 1/2 bath. Efficient geothermal heating & cooling system for year round comfort.
Zillow last checked: 8 hours ago
Listing updated: January 16, 2026 at 02:35pm
Listed by:
Amy D Riley 505-362-2244,
Real Broker, LLC
Bought with:
Medina Real Estate Inc
Keller Williams Realty
Source: SWMLS,MLS#: 1077200
Facts & features
Interior
Bedrooms & bathrooms
- Bedrooms: 5
- Bathrooms: 6
- Full bathrooms: 4
- 1/2 bathrooms: 2
Primary bedroom
- Level: Upper
- Area: 252
- Dimensions: 16 x 15.75
Bedroom 2
- Level: Main
- Area: 208
- Dimensions: 16 x 13
Bedroom 3
- Level: Main
- Area: 165.75
- Dimensions: 12.75 x 13
Bedroom 4
- Level: Main
- Area: 159.38
- Dimensions: 12.75 x 12.5
Dining room
- Level: Main
- Area: 216.75
- Dimensions: 17 x 12.75
Kitchen
- Level: Main
- Area: 323
- Dimensions: 17 x 19
Living room
- Level: Main
- Area: 280
- Dimensions: 17.5 x 16
Office
- Level: Main
- Area: 149.81
- Dimensions: 11.75 x 12.75
Heating
- Heat Pump, Other, See Remarks
Cooling
- Heat Pump
Appliances
- Included: Cooktop, Double Oven, Dryer, Dishwasher, Disposal, Microwave, Refrigerator, Range Hood, Washer
- Laundry: Washer Hookup, Dryer Hookup, ElectricDryer Hookup
Features
- Breakfast Bar, Bathtub, Ceiling Fan(s), Separate/Formal Dining Room, Dual Sinks, Entrance Foyer, High Ceilings, Home Office, Kitchen Island, Multiple Living Areas, Pantry, Soaking Tub, Separate Shower, Walk-In Closet(s)
- Flooring: Carpet, Stone
- Windows: Double Pane Windows, Insulated Windows
- Has basement: No
- Number of fireplaces: 1
- Fireplace features: Gas Log
Interior area
- Total structure area: 4,200
- Total interior livable area: 4,200 sqft
Property
Parking
- Total spaces: 8
- Parking features: Attached, Garage, Oversized, Storage
- Attached garage spaces: 8
Features
- Levels: Two
- Stories: 2
- Patio & porch: Balcony, Covered, Patio
- Exterior features: Balcony, Private Yard, Propane Tank - Leased
Lot
- Size: 3.32 Acres
- Features: Landscaped, Xeriscape
Details
- Additional structures: Corral(s)
- Parcel number: 1 008 026 226 201 000000
- Zoning description: RR-2
Construction
Type & style
- Home type: SingleFamily
- Architectural style: Custom
- Property subtype: Single Family Residence
Materials
- Frame, Stucco
- Roof: Pitched,Shingle
Condition
- Resale
- New construction: No
- Year built: 2007
Utilities & green energy
- Sewer: Septic Tank
- Water: Shared Well
- Utilities for property: Electricity Connected, Propane, Sewer Connected, Water Connected
Green energy
- Energy generation: Geothermal
- Water conservation: Water-Smart Landscaping
Community & neighborhood
Location
- Region: Belen
Other
Other facts
- Listing terms: Cash,Conventional,VA Loan
Price history
| Date | Event | Price |
|---|---|---|
| 4/24/2025 | Sold | -- |
Source: | ||
| 3/30/2025 | Pending sale | $715,000$170/sqft |
Source: | ||
| 2/18/2025 | Price change | $715,000-5.8%$170/sqft |
Source: | ||
| 2/5/2025 | Price change | $759,000-3.9%$181/sqft |
Source: | ||
| 1/28/2025 | Listed for sale | $790,000+31.9%$188/sqft |
Source: | ||
Public tax history
| Year | Property taxes | Tax assessment |
|---|---|---|
| 2024 | $5,878 -0.9% | $200,000 |
| 2023 | $5,933 +44.9% | $200,000 +38.8% |
| 2022 | $4,094 +9.7% | $144,060 +3% |
Find assessor info on the county website
Neighborhood: 87002
Nearby schools
GreatSchools rating
- 5/10Gil Sanchez Elementary SchoolGrades: PK-6Distance: 1.5 mi
- 7/10Belen Middle SchoolGrades: 7-8Distance: 2.2 mi
- 5/10Belen High SchoolGrades: 9-12Distance: 3.1 mi
