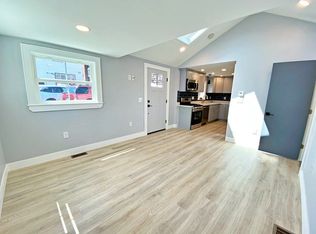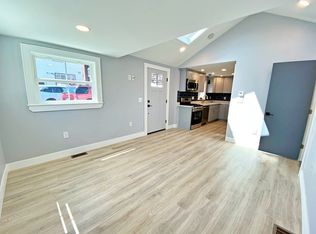Adorable ranch sits on a corner lot with city views awaiting new owners! Enter to a fireplaced living room, three good sized bedrooms with spacious closets, a bright kitchen connecting to a formal dining room, double sinked bath, hardwood floors throughout and lots of natural light. Unique hand-painted renovations in the basement boast a huge family room with pool table, custom-made light fixture, bonus room, three large storage closets, separate laundry room and second bathroom. This property also offers a fenced in yard, deck for entertaining, two car garage and paved driveway.
This property is off market, which means it's not currently listed for sale or rent on Zillow. This may be different from what's available on other websites or public sources.

