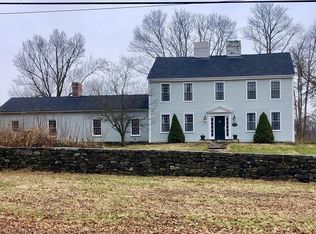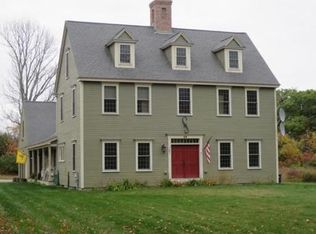Sold for $725,000 on 03/28/25
$725,000
56 Tower Hill Rd, Brimfield, MA 01010
5beds
4,624sqft
Single Family Residence
Built in 2004
3.87 Acres Lot
$737,600 Zestimate®
$157/sqft
$3,313 Estimated rent
Home value
$737,600
$664,000 - $819,000
$3,313/mo
Zestimate® history
Loading...
Owner options
Explore your selling options
What's special
Discover over 4,600 sq. ft. of luxurious living on nearly 4 private acres, complete with an in-law apartment and private entrance. The versatile floor plan features a chef’s kitchen with an open layout, a main-level primary suite, three spacious upstairs bedrooms, and a partially finished basement with a media/game room—offering space for everyone. Outside, enjoy your private oasis with an inground pool, bar/cabana, and outdoor shower, perfect for entertaining or relaxing year-round. A 28x36 two-story barn with heat, electricity, and water provides endless possibilities as a workshop, studio, or storage. This property blends comfort, style, and functionality, making it ideal for staycations and entertaining. A rare opportunity to own a truly exceptional home! Recent upgrades include Harman pellet stove & chimney liner (2024 APO), new wall to wall carpeting (2023 APO), new water heater (2025 APO).
Zillow last checked: 8 hours ago
Listing updated: March 28, 2025 at 08:49am
Listed by:
The Bay State Team 413-221-5168,
RE/MAX Connections 413-596-8500
Bought with:
The Bay State Team
RE/MAX Connections
Source: MLS PIN,MLS#: 73328980
Facts & features
Interior
Bedrooms & bathrooms
- Bedrooms: 5
- Bathrooms: 3
- Full bathrooms: 2
- 1/2 bathrooms: 1
Primary bedroom
- Features: Bathroom - Full, Ceiling Fan(s), Walk-In Closet(s), Flooring - Hardwood, Exterior Access
- Level: First
Bedroom 2
- Features: Ceiling Fan(s), Closet, Flooring - Wall to Wall Carpet
- Level: Second
Bedroom 3
- Features: Ceiling Fan(s), Closet, Flooring - Wall to Wall Carpet
- Level: Second
Bedroom 4
- Features: Ceiling Fan(s), Closet, Flooring - Wall to Wall Carpet
- Level: Second
Bathroom 1
- Features: Bathroom - Half, Flooring - Stone/Ceramic Tile, Countertops - Stone/Granite/Solid
- Level: First
Bathroom 2
- Features: Bathroom - Full, Bathroom - With Tub & Shower, Closet, Flooring - Stone/Ceramic Tile, Double Vanity, Soaking Tub
- Level: First
Bathroom 3
- Features: Bathroom - Full, Bathroom - With Tub & Shower, Flooring - Stone/Ceramic Tile
- Level: Second
Dining room
- Features: Flooring - Hardwood, Open Floorplan
- Level: First
Family room
- Features: Wood / Coal / Pellet Stove, Coffered Ceiling(s), Flooring - Hardwood, Open Floorplan, Recessed Lighting, Sunken
- Level: First
Kitchen
- Features: Flooring - Hardwood, Pantry, Countertops - Stone/Granite/Solid, Kitchen Island, Exterior Access, Open Floorplan, Lighting - Pendant
- Level: First
Heating
- Baseboard, Radiant, Oil
Cooling
- None
Appliances
- Laundry: First Floor
Features
- Closet/Cabinets - Custom Built, Bathroom - Full, Closet, Dining Area, Open Floorplan, Study, Media Room, Inlaw Apt., Central Vacuum
- Flooring: Tile, Carpet, Hardwood, Flooring - Hardwood, Flooring - Wall to Wall Carpet
- Windows: Skylight, Screens
- Basement: Full,Partially Finished,Interior Entry,Concrete
- Number of fireplaces: 1
Interior area
- Total structure area: 4,624
- Total interior livable area: 4,624 sqft
- Finished area above ground: 4,624
- Finished area below ground: 541
Property
Parking
- Total spaces: 53
- Parking features: Attached, Garage Door Opener, Workshop in Garage, Paved Drive, Off Street, Driveway
- Attached garage spaces: 3
- Uncovered spaces: 50
Features
- Patio & porch: Porch, Deck - Wood, Patio
- Exterior features: Balcony / Deck, Porch, Deck - Wood, Patio, Pool - Inground, Cabana, Rain Gutters, Hot Tub/Spa, Storage, Professional Landscaping, Decorative Lighting, Screens, Outdoor Shower, Stone Wall
- Has private pool: Yes
- Pool features: In Ground
- Has spa: Yes
- Spa features: Private
- Has view: Yes
- View description: Scenic View(s)
Lot
- Size: 3.87 Acres
- Features: Cleared, Level
Details
- Additional structures: Cabana
- Foundation area: 0
- Parcel number: M:0003 B:000A L:07.2,3590345
- Zoning: AR
Construction
Type & style
- Home type: SingleFamily
- Architectural style: Colonial
- Property subtype: Single Family Residence
Materials
- Frame
- Foundation: Concrete Perimeter
- Roof: Shingle
Condition
- Year built: 2004
Utilities & green energy
- Electric: Circuit Breakers
- Sewer: Private Sewer
- Water: Private
Community & neighborhood
Community
- Community features: Shopping, Park, Public School
Location
- Region: Brimfield
Other
Other facts
- Road surface type: Paved
Price history
| Date | Event | Price |
|---|---|---|
| 3/28/2025 | Sold | $725,000+3.6%$157/sqft |
Source: MLS PIN #73328980 | ||
| 1/24/2025 | Listed for sale | $700,000+3.7%$151/sqft |
Source: MLS PIN #73328980 | ||
| 11/21/2023 | Sold | $675,000+8%$146/sqft |
Source: MLS PIN #73175018 | ||
| 10/27/2023 | Listed for sale | $625,000+67.6%$135/sqft |
Source: MLS PIN #73175018 | ||
| 7/1/2005 | Sold | $373,000$81/sqft |
Source: Public Record | ||
Public tax history
| Year | Property taxes | Tax assessment |
|---|---|---|
| 2025 | $9,296 +2.5% | $657,400 +6% |
| 2024 | $9,069 +2.6% | $620,300 +6.7% |
| 2023 | $8,839 +5% | $581,100 +21.1% |
Find assessor info on the county website
Neighborhood: 01010
Nearby schools
GreatSchools rating
- 8/10Brimfield Elementary SchoolGrades: PK-6Distance: 1.7 mi
- 5/10Tantasqua Regional Jr High SchoolGrades: 7-8Distance: 4 mi
- 8/10Tantasqua Regional Sr High SchoolGrades: 9-12Distance: 3.7 mi

Get pre-qualified for a loan
At Zillow Home Loans, we can pre-qualify you in as little as 5 minutes with no impact to your credit score.An equal housing lender. NMLS #10287.
Sell for more on Zillow
Get a free Zillow Showcase℠ listing and you could sell for .
$737,600
2% more+ $14,752
With Zillow Showcase(estimated)
$752,352
