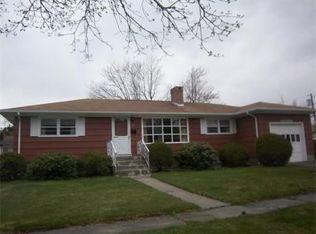This is the one you have been waiting for! Great location! Well maintained, one owner, spacious 3br/1 bath single family home in a quiet neighborhood. The main level features a kitchen, dining area, living room with fireplace, 3 good size bedrooms each with large closets, 1 full bathroom. Lower level finishes off with a 2 car garage with a stone utility sink and a finished basement suitable for additional living space that is ideal for a second living room/den, with a fireplace and laundry room. Easy access to amenities, major routes, and more! Sold as is. Information listed is from public records. Agents and buyers please due your due dilegence. Open House is October 12, 2019 12 noon to 2pm. Private showings are available after the open house. All offers will be reviewed by the seller on Sunday, Oct 13th at 5pm.
This property is off market, which means it's not currently listed for sale or rent on Zillow. This may be different from what's available on other websites or public sources.
