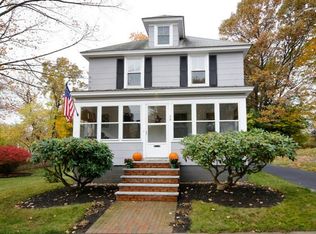Sold for $680,000
$680,000
56 Thompson St, Maynard, MA 01754
3beds
1,872sqft
Single Family Residence
Built in 1918
10,498 Square Feet Lot
$719,900 Zestimate®
$363/sqft
$3,131 Estimated rent
Home value
$719,900
$684,000 - $756,000
$3,131/mo
Zestimate® history
Loading...
Owner options
Explore your selling options
What's special
A dreamy combination: vintage charm with amenities and floorplan for today’s lifestyle! Buyers will adore the updated kitchen with abundant cabinetry, polished concrete counters, separate work sink & pantry. The kitchen opens onto a family room with a vaulted ceiling, an oversized closet, and a back-door/garage mudroom entrance. The traditional areas of the house: the front porch, foyer, living room, and dining room, provide that vintage vibe people love. With two full baths, three bedrooms, a 2nd floor home office/walk-in closet, a walk-up attic, and – the golden ticket – multiple garages, there is so much to love here! With newer windows, heating system, two-car garage under, ductwork for future central air, a supplemental detached garage, and a pretty front porch for coffee on a lazy morning, 56 Thompson is your home-sweet-home! Located not far from the school campus, Boys & Girls Club, Crowe Field, and the village.
Zillow last checked: 8 hours ago
Listing updated: June 06, 2023 at 10:44am
Listed by:
Lauren Tetreault 978-273-2005,
Coldwell Banker Realty - Concord 978-369-1000
Bought with:
Bill Aibel
Coldwell Banker Realty - Cambridge
Source: MLS PIN,MLS#: 73100383
Facts & features
Interior
Bedrooms & bathrooms
- Bedrooms: 3
- Bathrooms: 2
- Full bathrooms: 2
Primary bedroom
- Features: Closet, Flooring - Hardwood, Cable Hookup
- Level: Second
- Area: 139.69
- Dimensions: 11.25 x 12.42
Bedroom 2
- Features: Closet, Flooring - Wood
- Level: Second
- Area: 120.89
- Dimensions: 11.33 x 10.67
Bedroom 3
- Features: Closet, Flooring - Wood
- Level: Second
- Area: 70.4
- Dimensions: 7.75 x 9.08
Bathroom 1
- Features: Bathroom - Full
- Level: First
- Area: 85.56
- Dimensions: 9.33 x 9.17
Bathroom 2
- Features: Bathroom - Full
- Level: Second
- Area: 40
- Dimensions: 8 x 5
Dining room
- Features: Closet/Cabinets - Custom Built, Flooring - Wood
- Level: First
- Area: 148.5
- Dimensions: 11 x 13.5
Family room
- Features: Bathroom - Full, Cathedral Ceiling(s), Closet/Cabinets - Custom Built, Flooring - Laminate, Cable Hookup, Recessed Lighting
- Level: Main,First
- Area: 540.56
- Dimensions: 23.17 x 23.33
Kitchen
- Features: Flooring - Wood, Pantry, Countertops - Stone/Granite/Solid, Cabinets - Upgraded, Remodeled
- Level: First
- Area: 144.96
- Dimensions: 11.83 x 12.25
Living room
- Features: Flooring - Wood, Cable Hookup
- Level: Main,First
- Area: 164.58
- Dimensions: 13.17 x 12.5
Office
- Features: Flooring - Hardwood
- Level: Second
- Area: 76.11
- Dimensions: 11.42 x 6.67
Heating
- Forced Air, Natural Gas
Cooling
- None
Appliances
- Included: Gas Water Heater, Range, Refrigerator, Washer, Dryer
- Laundry: Gas Dryer Hookup, Washer Hookup
Features
- Pantry, Entrance Foyer, Office, Walk-up Attic
- Flooring: Wood, Laminate, Flooring - Hardwood
- Windows: Insulated Windows
- Basement: Full,Interior Entry,Garage Access,Concrete
- Has fireplace: No
Interior area
- Total structure area: 1,872
- Total interior livable area: 1,872 sqft
Property
Parking
- Total spaces: 8
- Parking features: Attached, Paved Drive, Off Street, Paved
- Attached garage spaces: 3
- Uncovered spaces: 5
Features
- Patio & porch: Porch
- Exterior features: Porch, Rain Gutters
Lot
- Size: 10,498 sqft
- Features: Cleared, Gentle Sloping
Details
- Additional structures: Workshop
- Parcel number: 3636568
- Zoning: GR
Construction
Type & style
- Home type: SingleFamily
- Architectural style: Colonial,Antique
- Property subtype: Single Family Residence
Materials
- Frame
- Foundation: Concrete Perimeter, Stone
- Roof: Shingle
Condition
- Year built: 1918
Utilities & green energy
- Electric: Circuit Breakers, 200+ Amp Service
- Sewer: Public Sewer
- Water: Public
- Utilities for property: for Gas Range, for Gas Dryer
Green energy
- Energy efficient items: Thermostat
Community & neighborhood
Community
- Community features: Shopping, House of Worship, Private School, Public School
Location
- Region: Maynard
Other
Other facts
- Listing terms: Other (See Remarks)
- Road surface type: Paved
Price history
| Date | Event | Price |
|---|---|---|
| 6/6/2023 | Sold | $680,000+6.3%$363/sqft |
Source: MLS PIN #73100383 Report a problem | ||
| 4/25/2023 | Contingent | $639,900$342/sqft |
Source: MLS PIN #73100383 Report a problem | ||
| 4/19/2023 | Listed for sale | $639,900+86.8%$342/sqft |
Source: MLS PIN #73100383 Report a problem | ||
| 4/23/2014 | Sold | $342,500$183/sqft |
Source: Public Record Report a problem | ||
| 2/28/2014 | Pending sale | $342,500$183/sqft |
Source: Estate Residential Group LLC. #71633160 Report a problem | ||
Public tax history
| Year | Property taxes | Tax assessment |
|---|---|---|
| 2025 | $10,641 +14.6% | $596,800 +14.9% |
| 2024 | $9,287 +1% | $519,400 +7.2% |
| 2023 | $9,195 +0.8% | $484,700 +9% |
Find assessor info on the county website
Neighborhood: 01754
Nearby schools
GreatSchools rating
- 5/10Green Meadow SchoolGrades: PK-3Distance: 0.2 mi
- 7/10Fowler SchoolGrades: 4-8Distance: 0.3 mi
- 7/10Maynard High SchoolGrades: 9-12Distance: 0.3 mi
Schools provided by the listing agent
- Elementary: Green Meadow
- Middle: Fowler/Amsa
- High: Maynard/Amsa
Source: MLS PIN. This data may not be complete. We recommend contacting the local school district to confirm school assignments for this home.
Get a cash offer in 3 minutes
Find out how much your home could sell for in as little as 3 minutes with a no-obligation cash offer.
Estimated market value$719,900
Get a cash offer in 3 minutes
Find out how much your home could sell for in as little as 3 minutes with a no-obligation cash offer.
Estimated market value
$719,900
